2023 Kitchen Remodel
We had first attempted kitchen remodeling back in 2013 but aborted the effort when it seemed to be too costly and difficult from a
design standpoint. Too many options and decisions: should we take out walls, move the washer and dryer into the study? There were structural
issues in enlarging the opening to the living room, and so on. So we tabled the idea for ten years.
We resumed the effort in the summer of 2023 when Andrea contacted and interviewed three contractors. We settled on Mark who said
he could be done in three weeks if we started the week before Thanksgiving. We did and it came in on budget in four weeks, just
in time to throw a Christmas party on Friday the 22nd.
October
On Sunday, October 1, Andrea and I walked to Laurel's house to take a look at her outdoor washer setup. We're thinking of moving ours
outside when we remodel the kitchen.
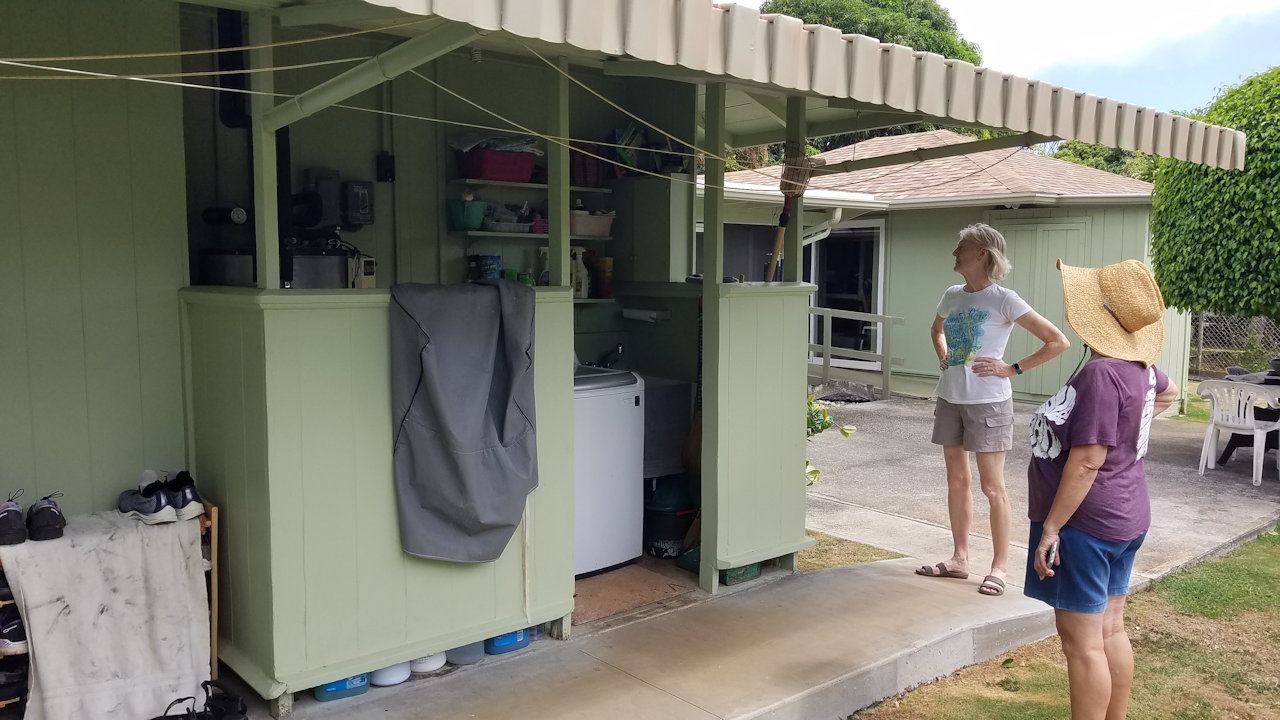
Laurel has a nice covered outdoor laundry setup. Water heater and washer, no dryer.
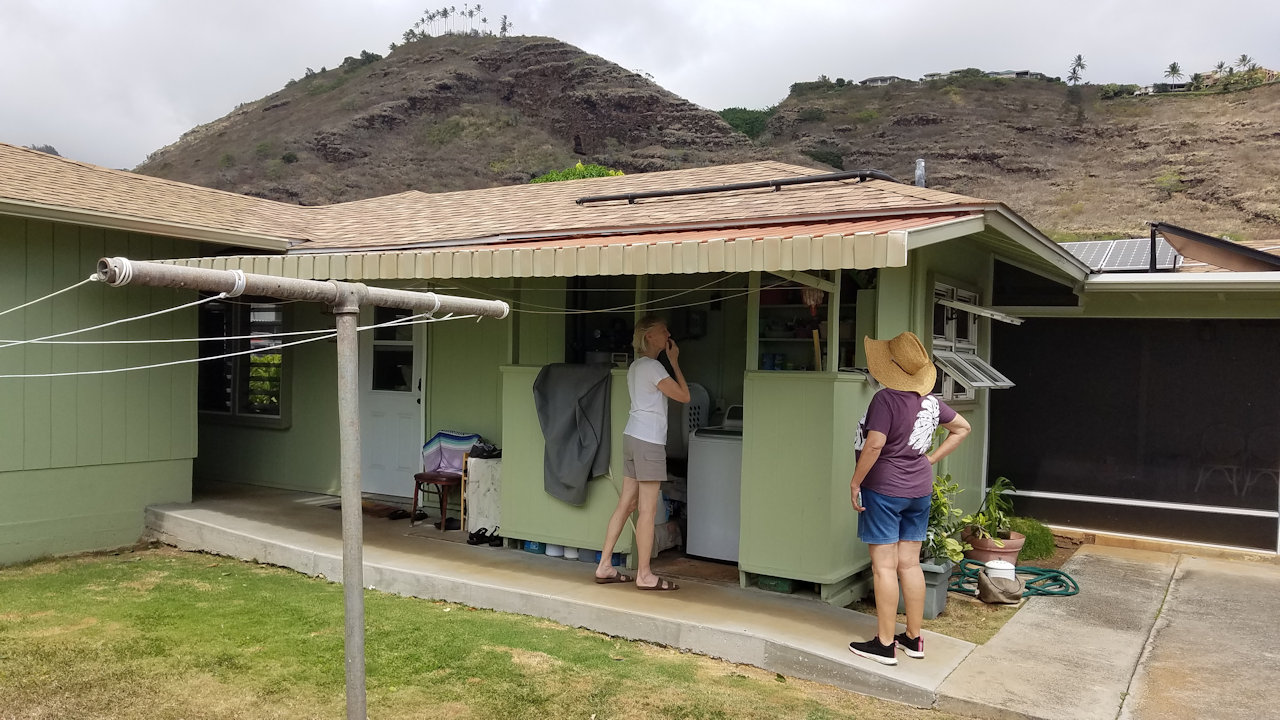
An aluminum awning with no rain gutter.

Walking home, we stopped at Adele's house to see her setup. I like the bar for hanging clothes hangers.
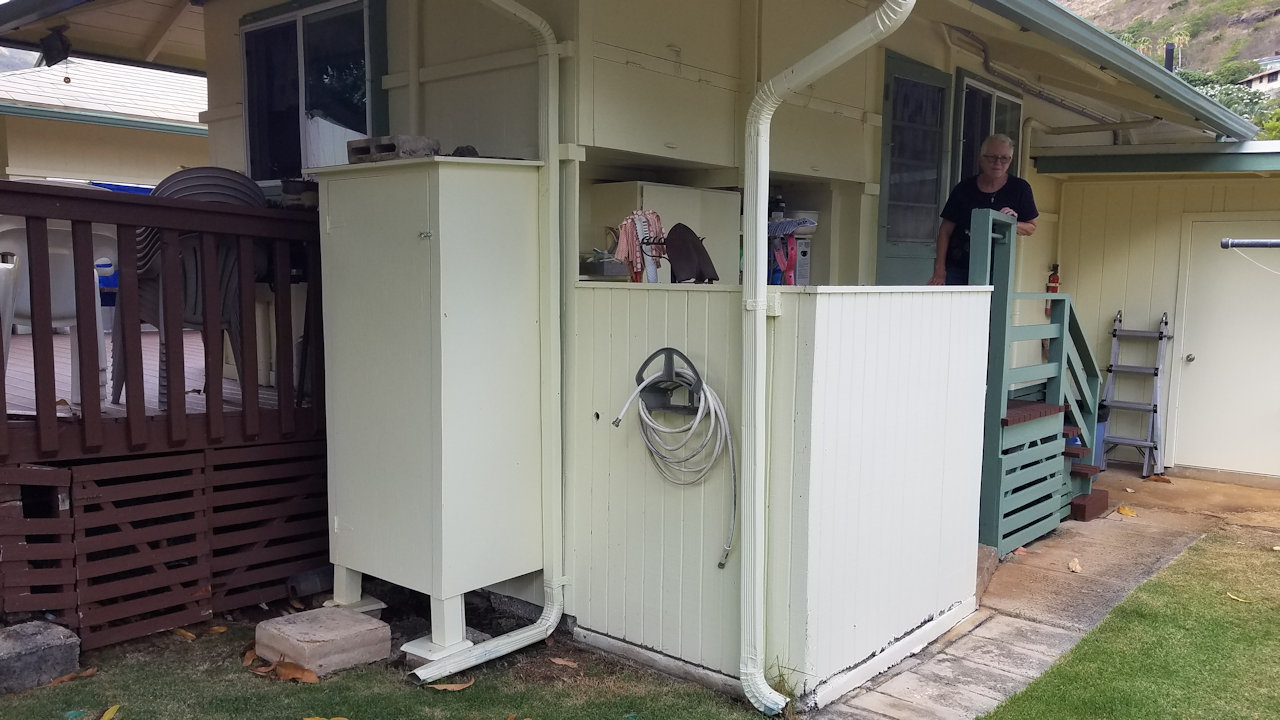
A water heater closet outdoors, too.
Andrea and I drove to three remodel places, Golden Cabinets, Ferguson, and Pacific Source, on Monday morning, October 2.
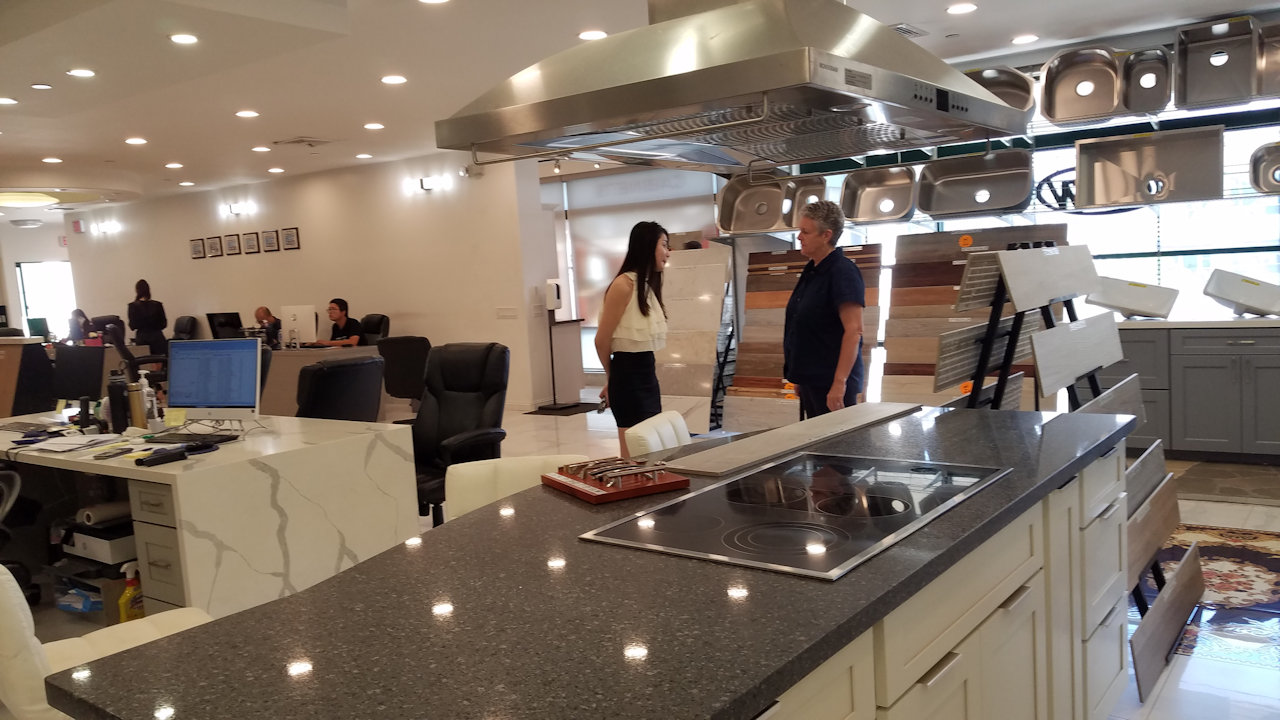
The assistant at Golden Cabinets was very friendly and helpful.
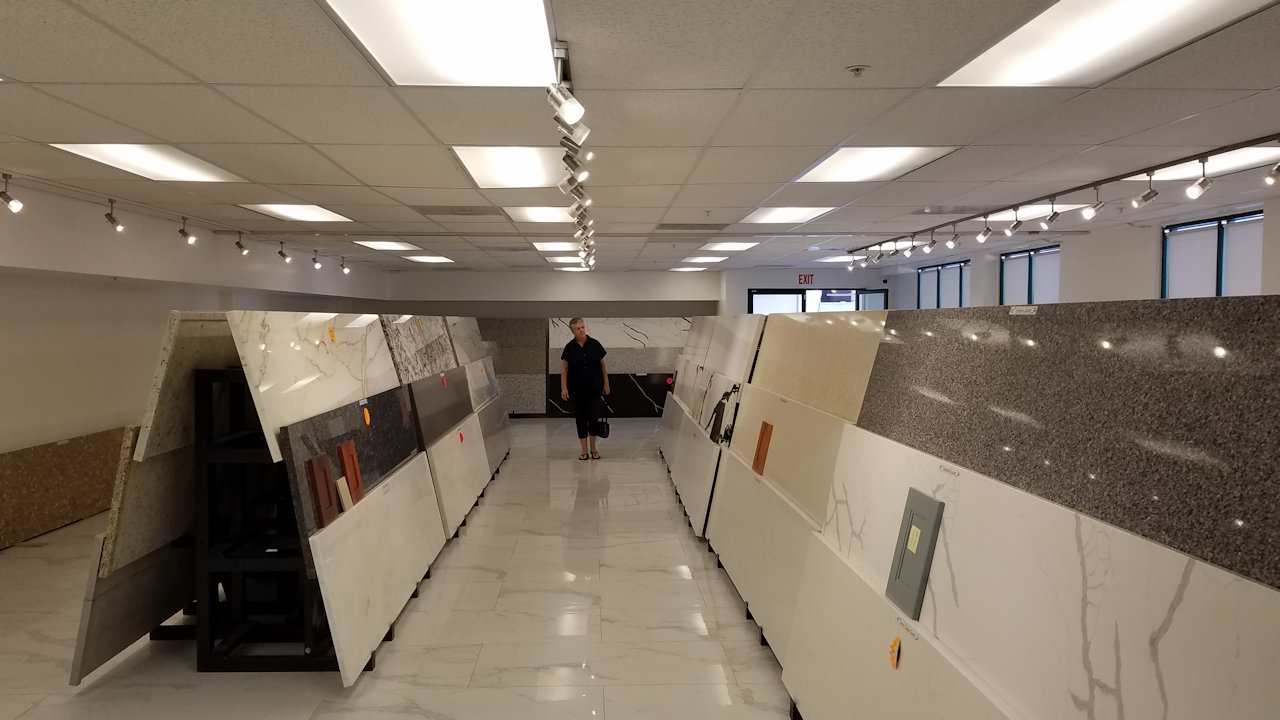
Stone, etc., countertop material was downstairs.
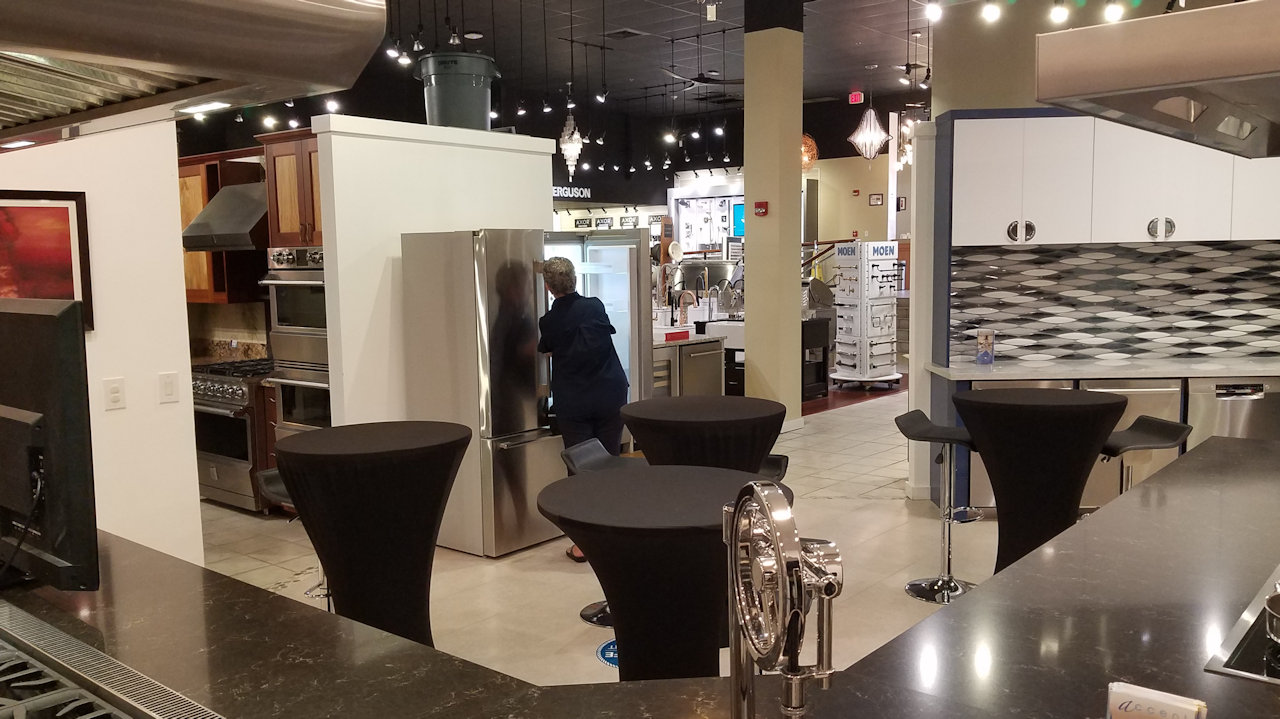
Andrea liked the Thermador refrigerator ($5k) at Ferguson.
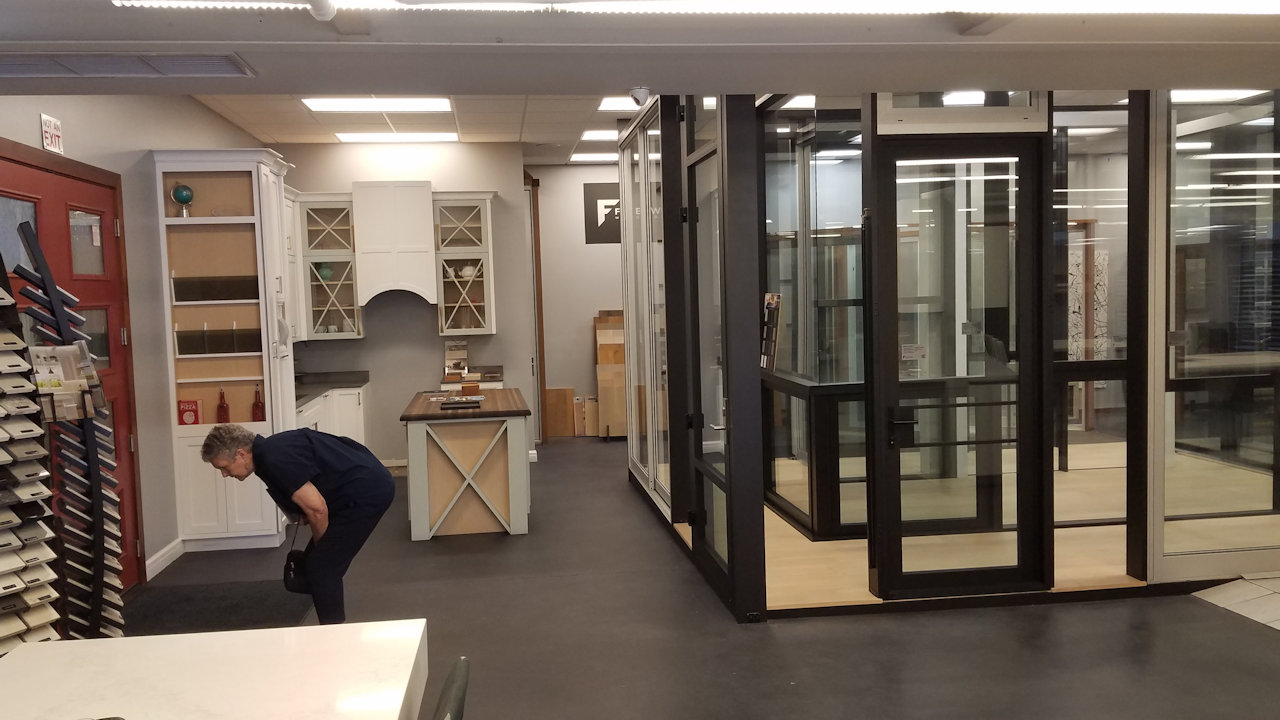
Pacific Source was also helpful. They had a Jackson Pollock style painting, barely visible in the back right.
We went out again the next day to ProSource near the stadium, just off H1 at the stadium exit.
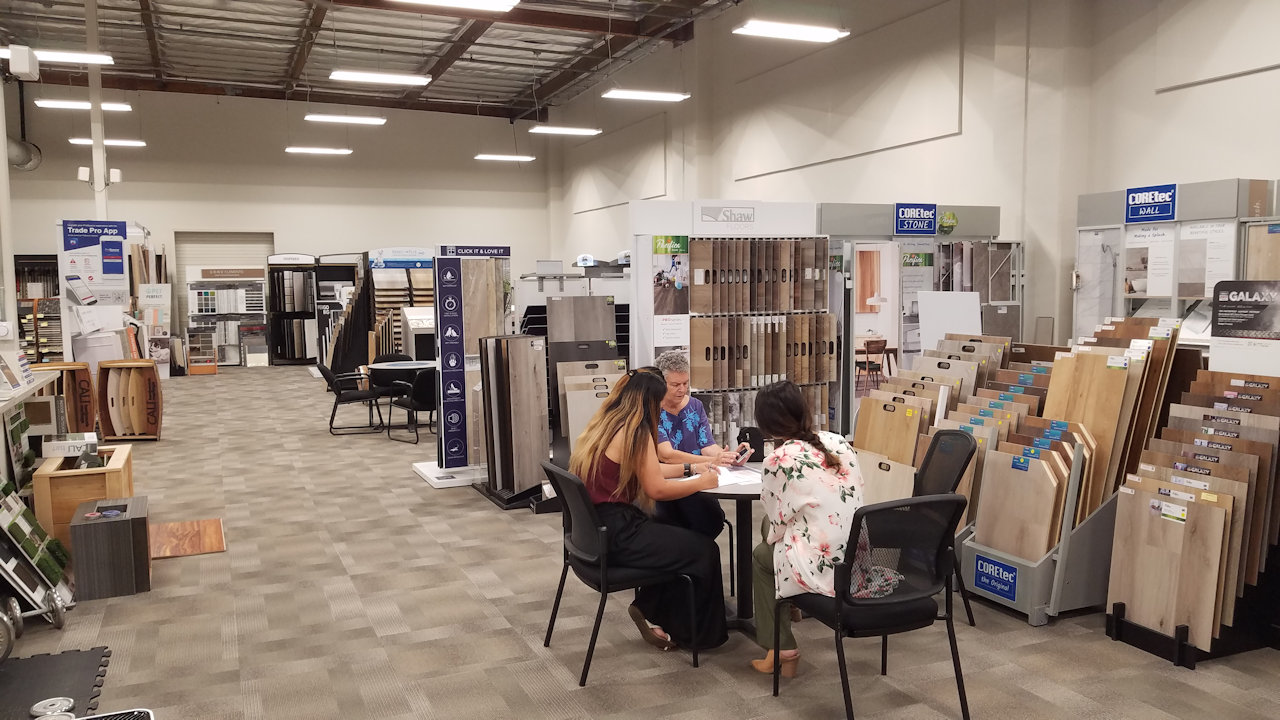
We sat down with Erica and her assistant to discuss kitchen needs.

Looking at ceramic floor tiles. We ended up with tiles from Pacific Source.
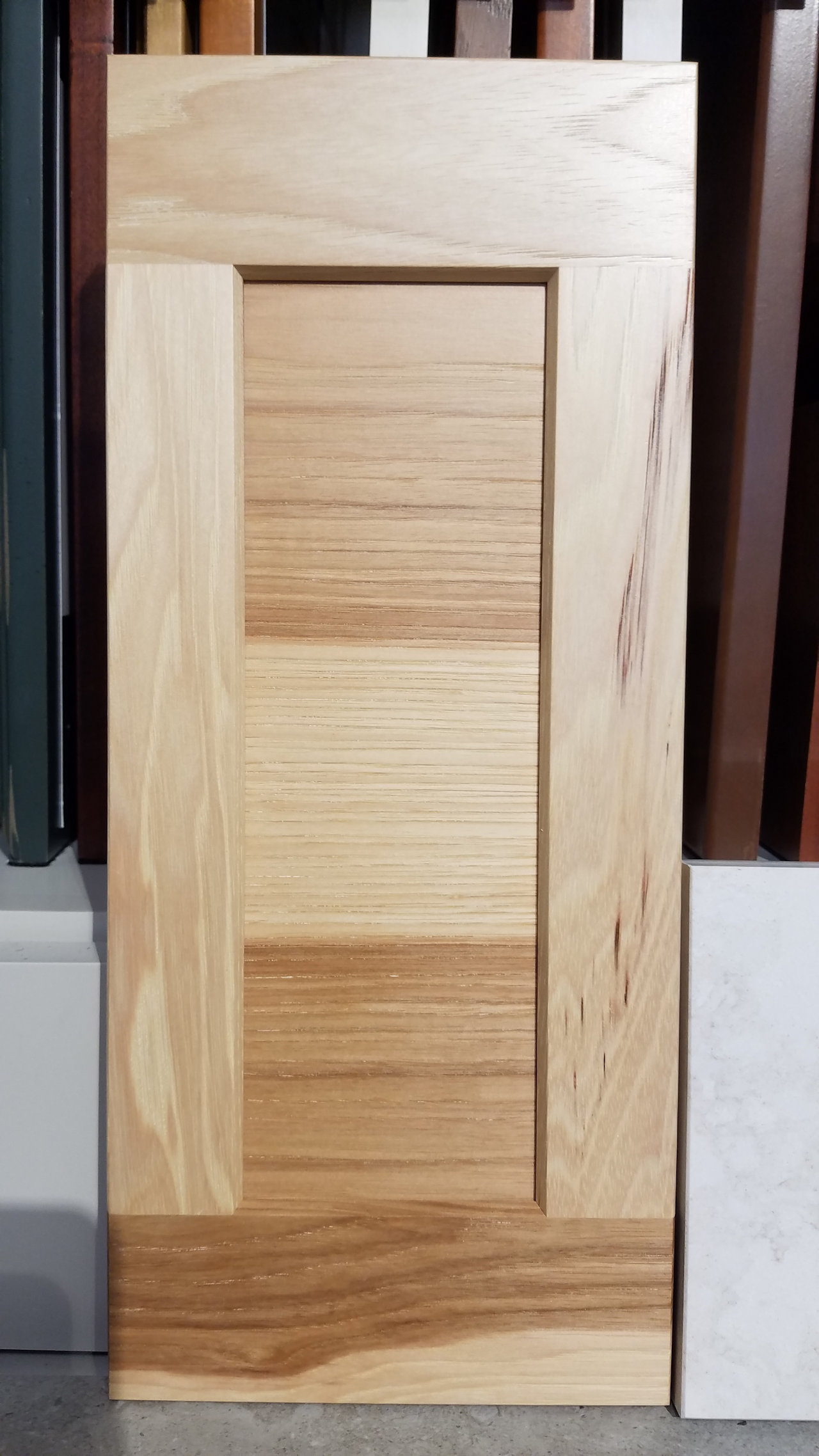
This is the natural wood cabinet door we decided on. Eventually we went for painted gray cabinets from C&C Cabinets.
November
Kitchen remodeling began on Friday the 17th of November with the installation of a slab and electric power for moving the laundry outside.

The old slab was broken up on Friday the 17th and the new slab poured on Saturday.

A flat (slightly sloped) platform for the washer and dryer.

It continued to rain lightly all night and morning. Photo by Andrea.

New power outlets installed on Monday the 20th. Kalena the electrician said Mark will have the living room ceiling damage repaired.
Kitchen remodeling continued after the Thanksgiving weekend on Monday the 27th.

William the plumber and his son Greg began with the installation of some drain pipe.

He lowered the drain pipe running under the kitchen stairs.
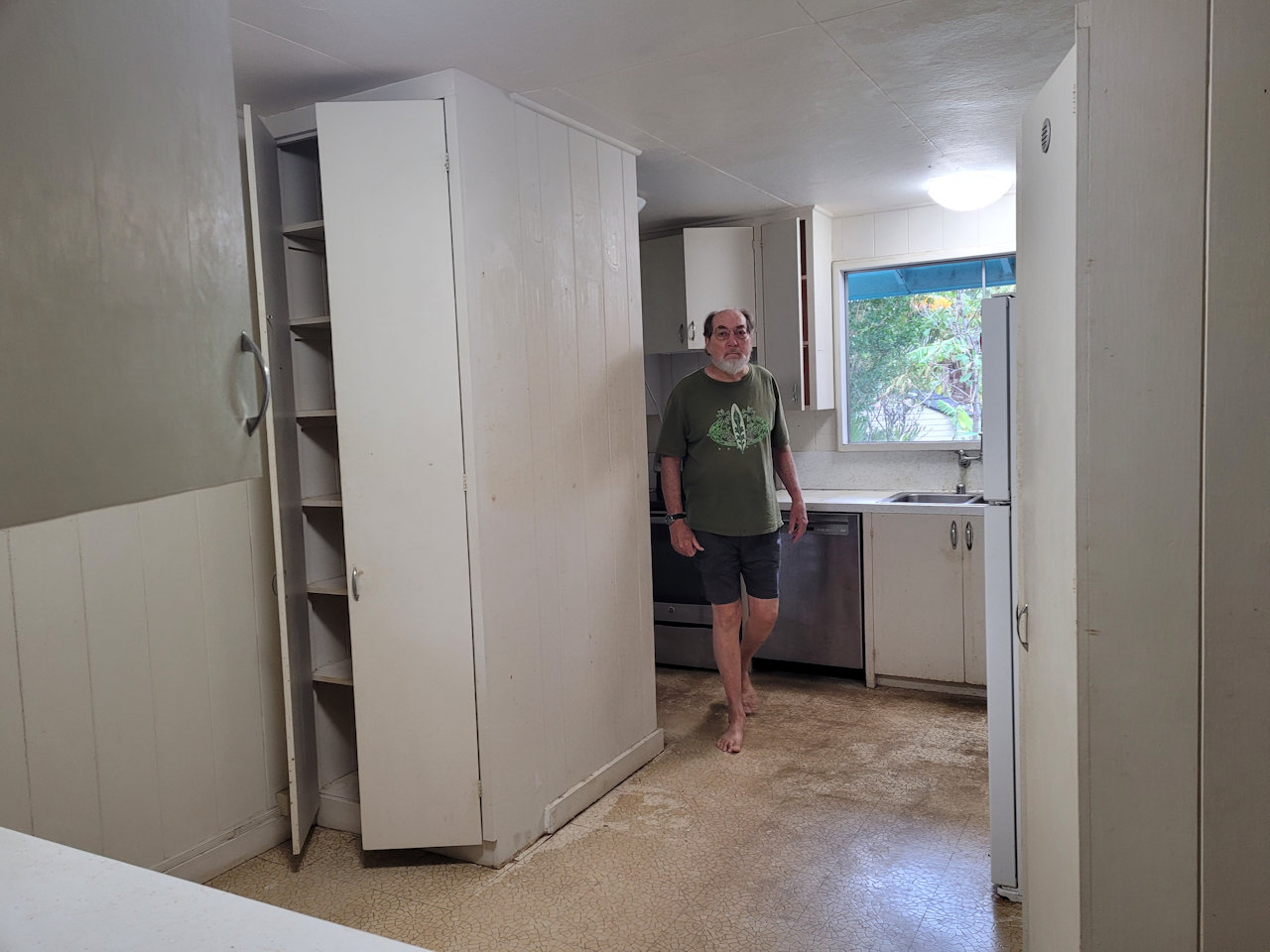
A last check of the emptied kitchen before demolition begins. Photo by Andrea.
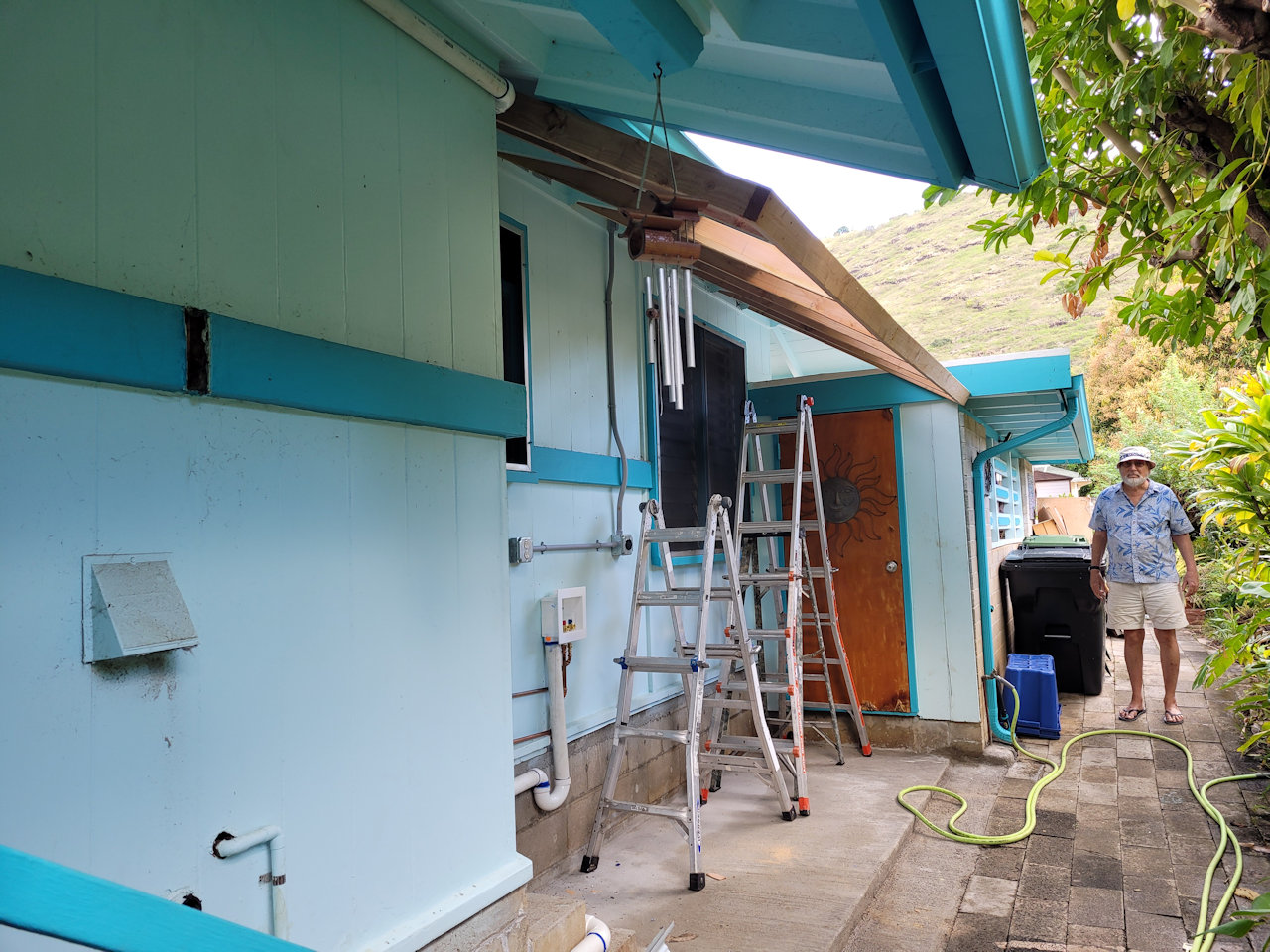
The outside eave extension began yesterday. Photo by Andrea.
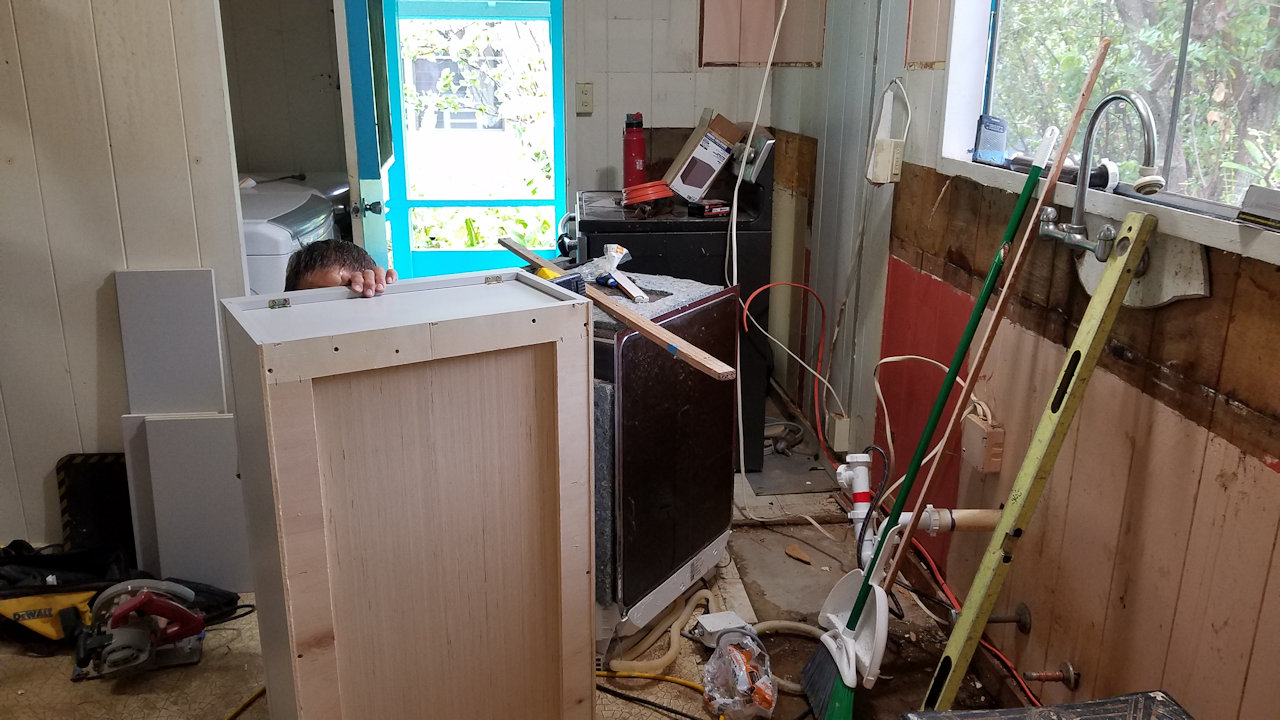
11:33 AM on Wednesday morning, the 29th. Just a reminder that you can break eggs without making an omelette.
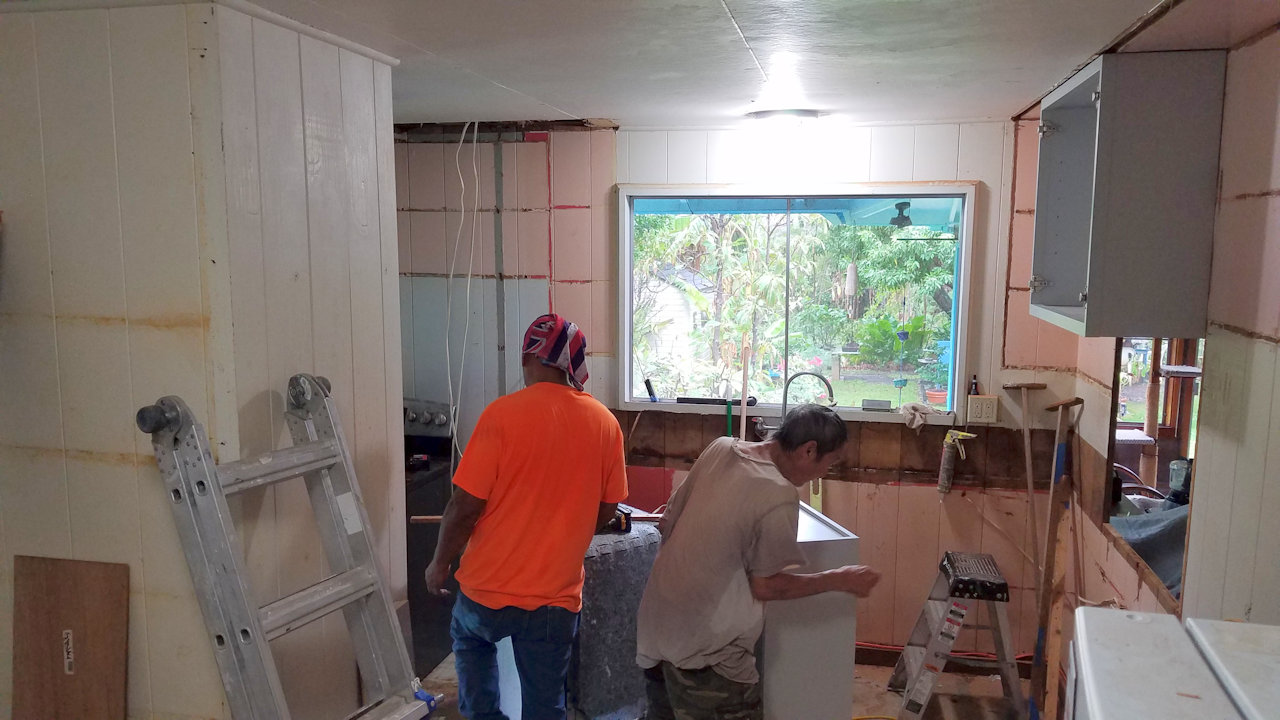
11:34 AM on Wednesday morning, the 29th.
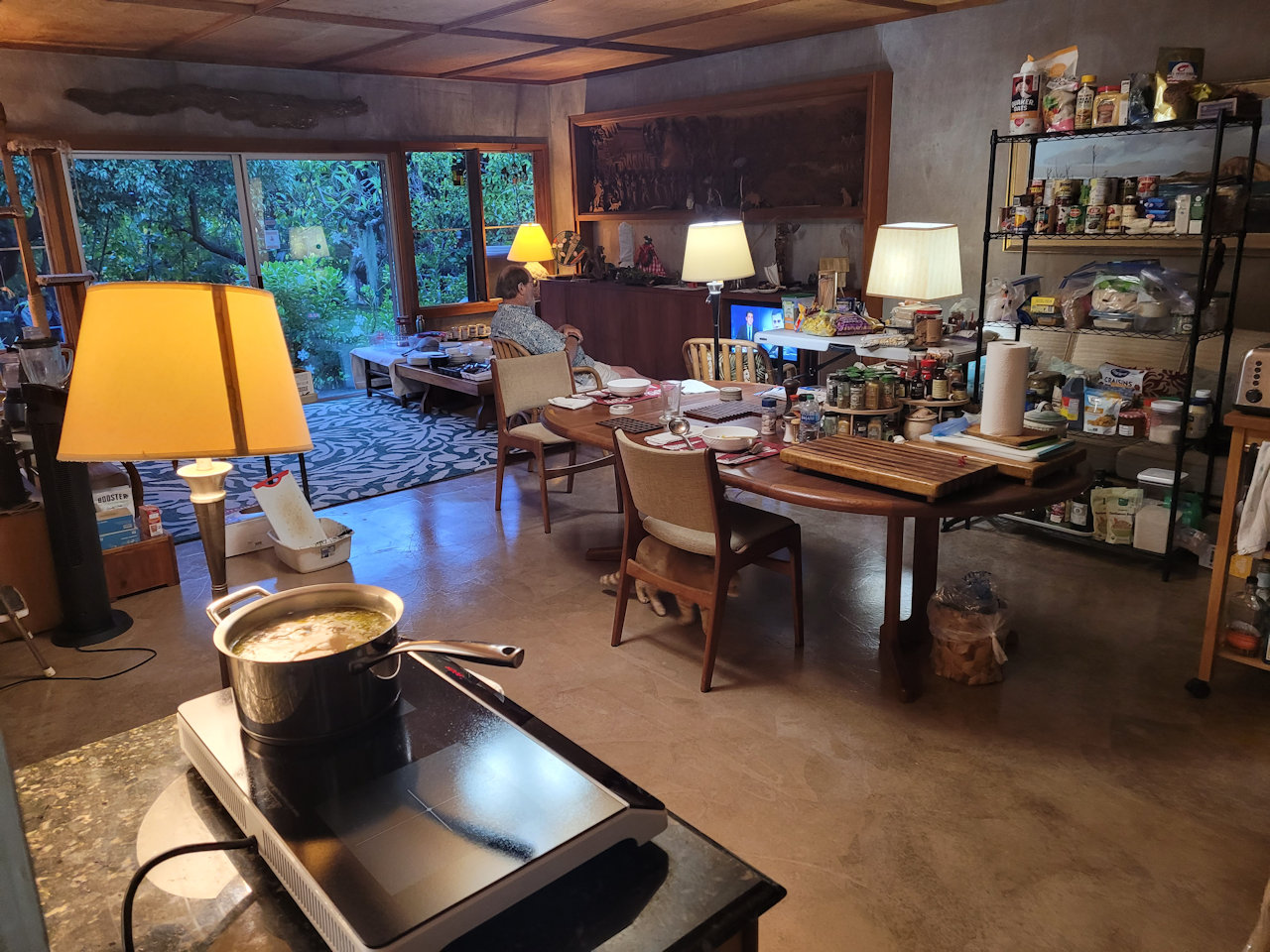
Andrea made dinner on the portable inductive cooktop in the living room Wednesday evening. Click the image to see the full size version.
December
The kitchen remodeling continued with cabinet installation and completion of the washer and dryer installation.
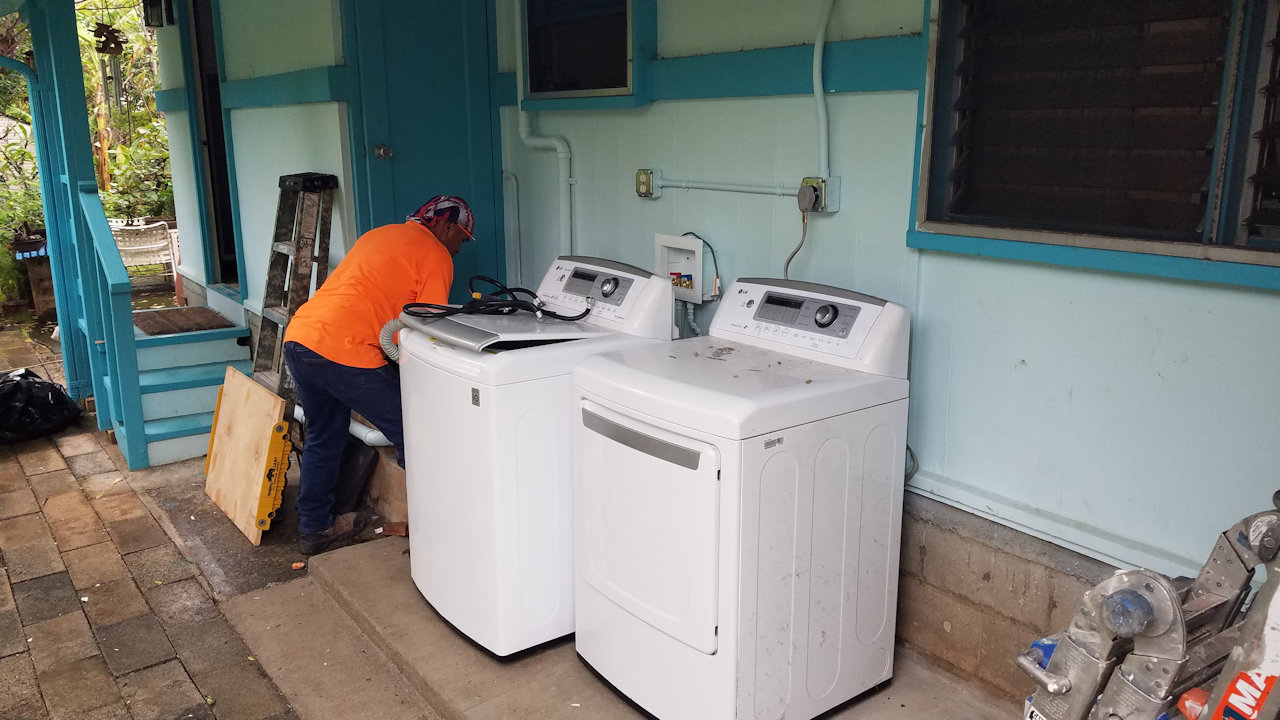
December 1: the existing washer and dryer were moved outside to create more room in the kitchen.
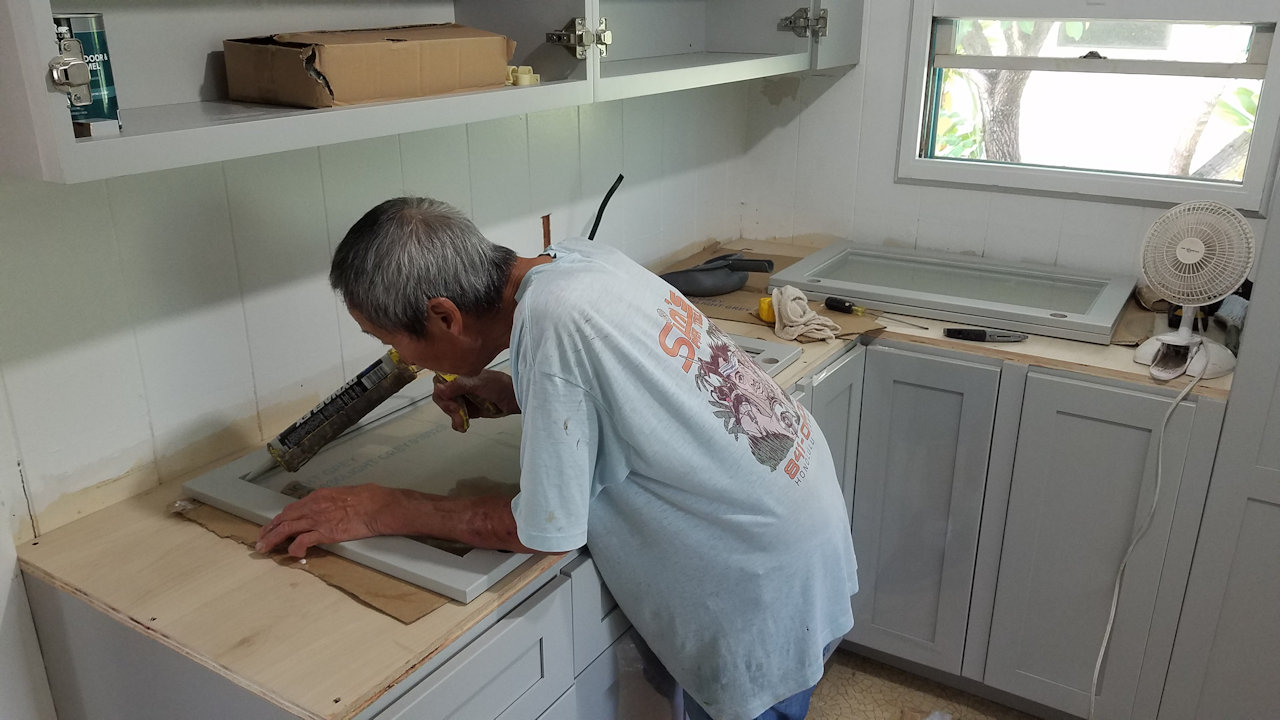
December 5: Putting the glass into the cabinet doors.
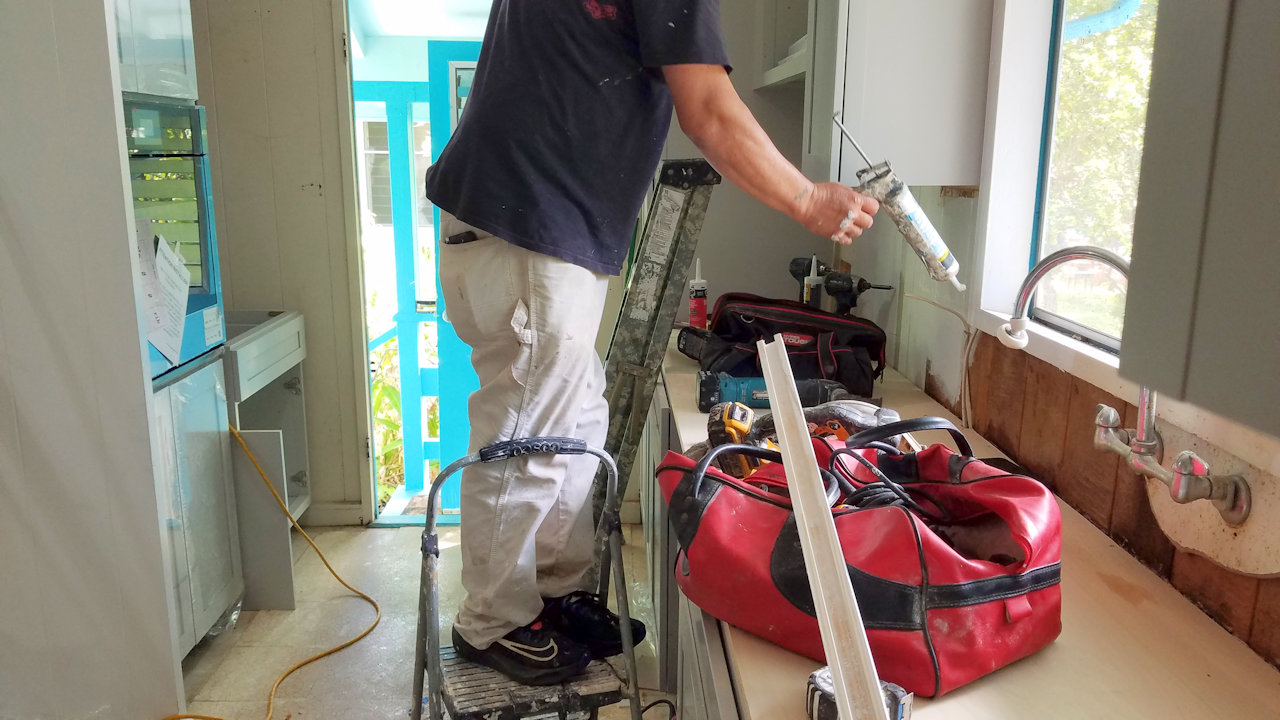
Working on the cabinets over the dishwasher space.

On Wednesday the electrician installed the under-cabinet lights, the plumber routed the icemaker water line, and the
cabinet doors and handles were installed.
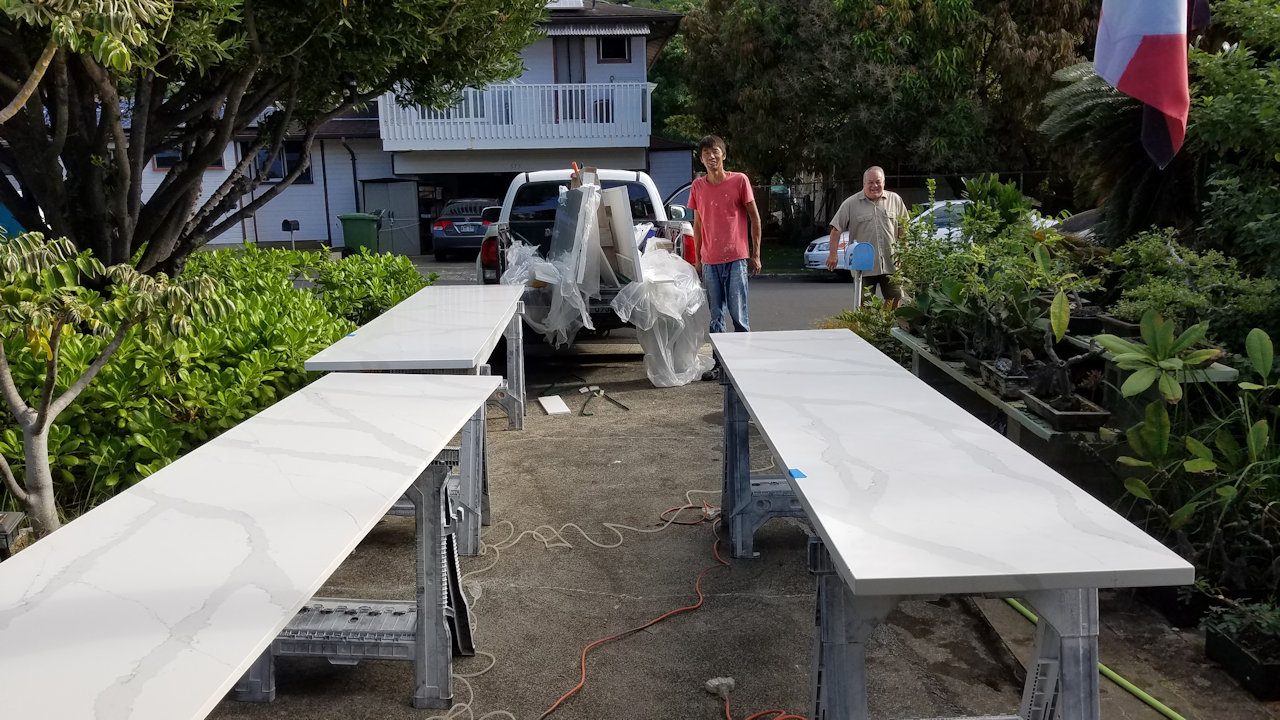
The kitchen counter people came and worked all day.
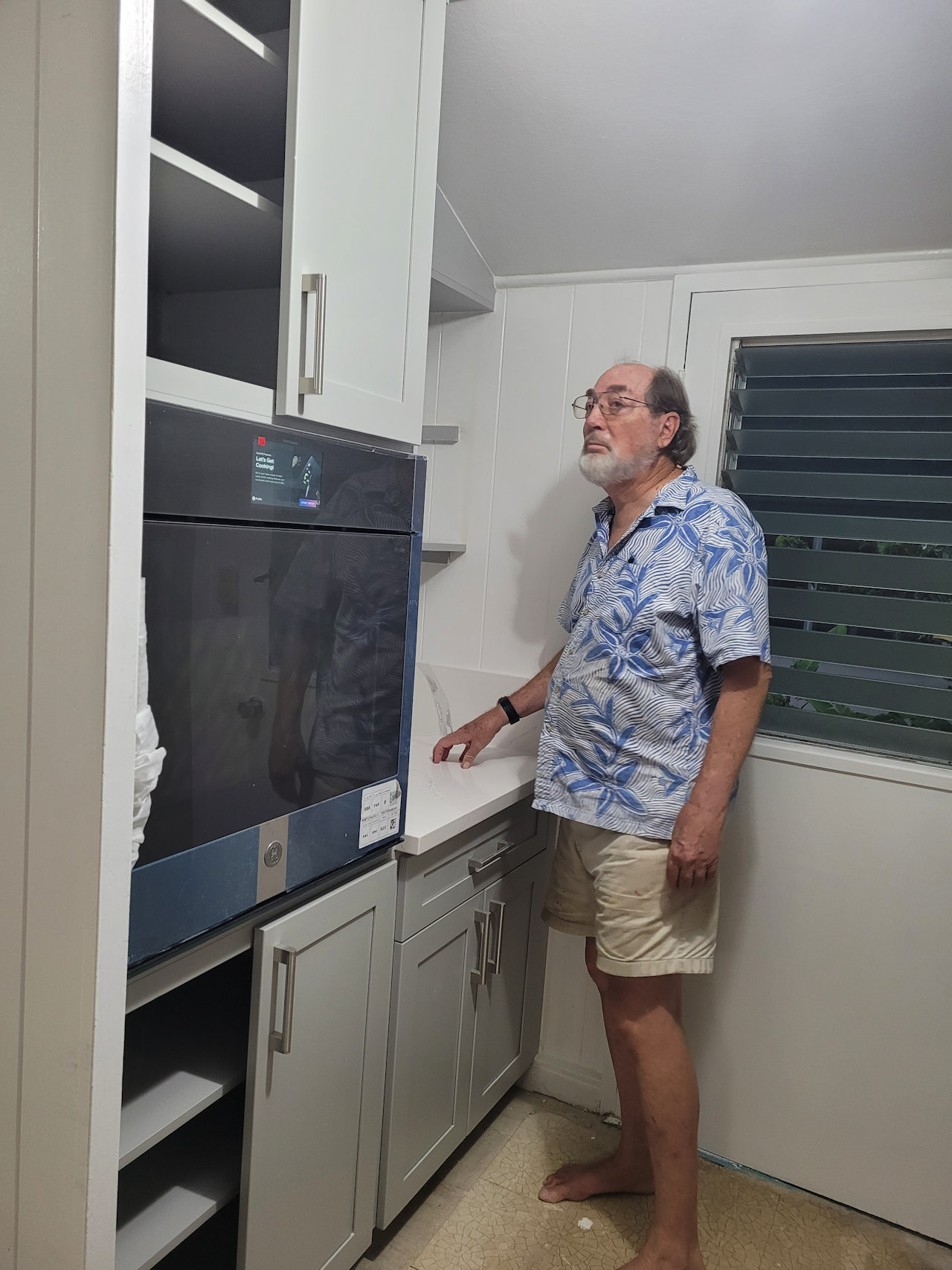
Looking at the work so far. Photo by Andrea.

The new sink. Photo by Andrea.
The kitchen remodeling continued with on Monday the 11th with floor tile installation.
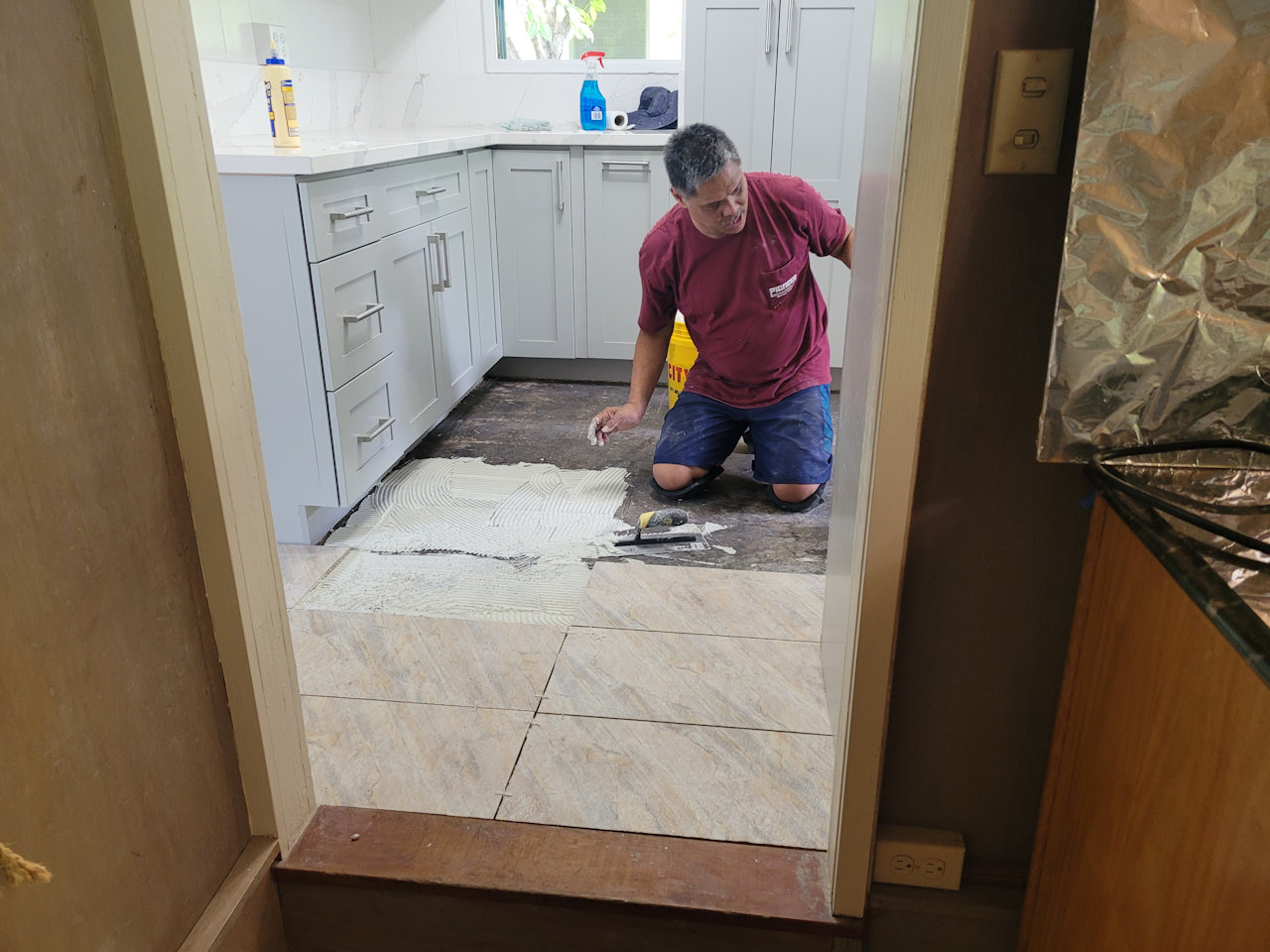
The tile setter at work.
The floor tile people came back on Thursday for grouting.

Grout being applied.

Friday Andrea found a nice Christmas tree at the Habilitat lot.
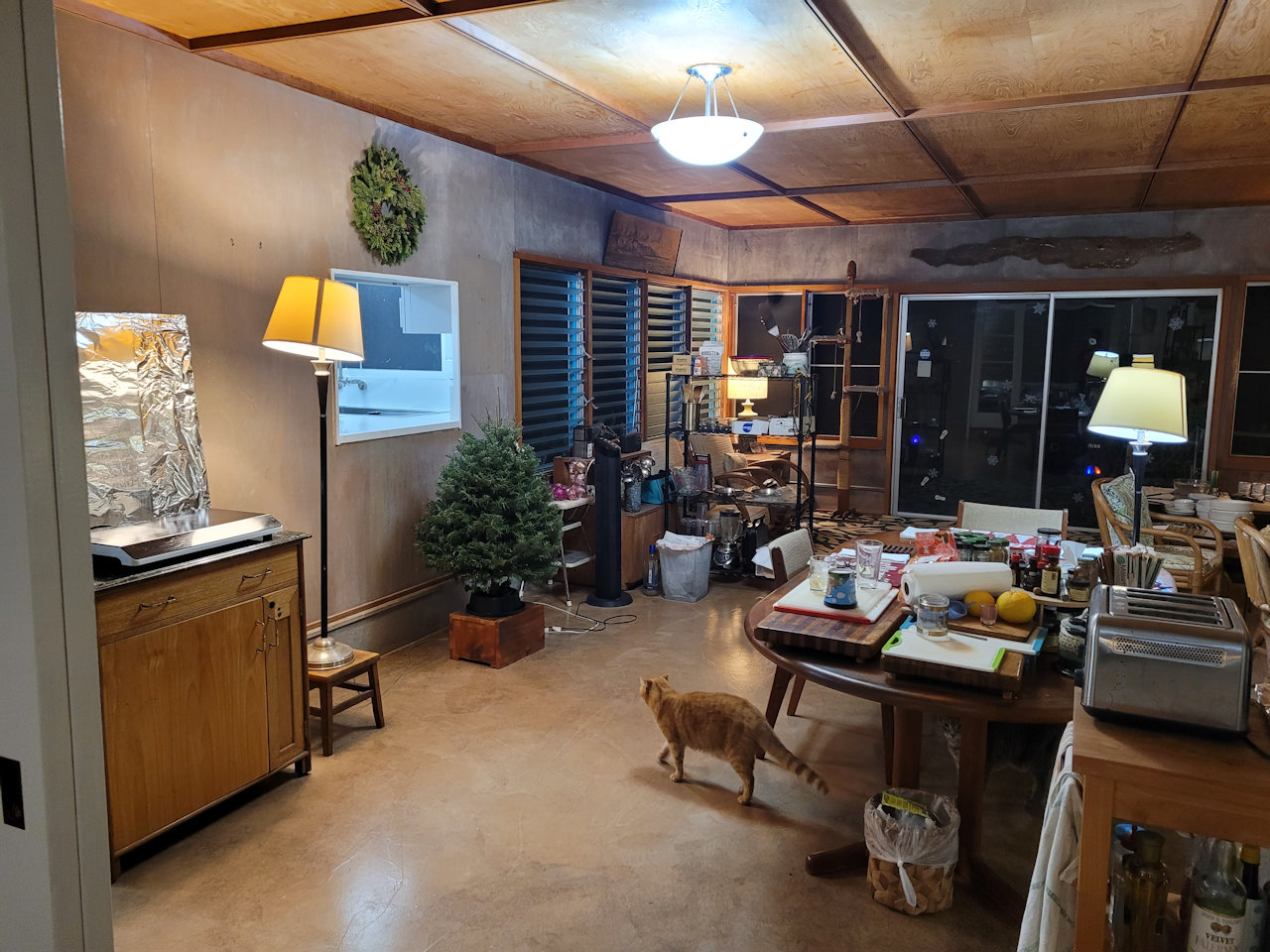
We were still living out of our living room as the kitchen remodel nears completion. Punch list is shrinking.
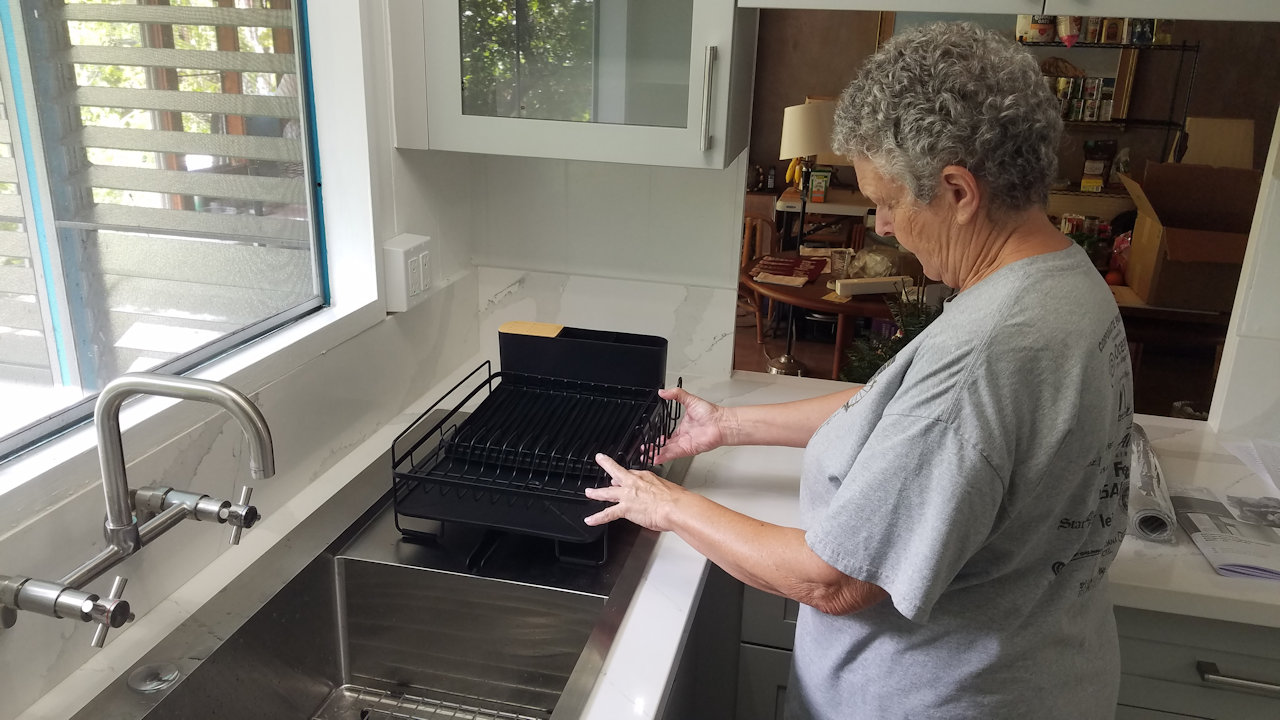
Andrea assembled her new drainboard dishrack on Friday morning, December 16.

There!
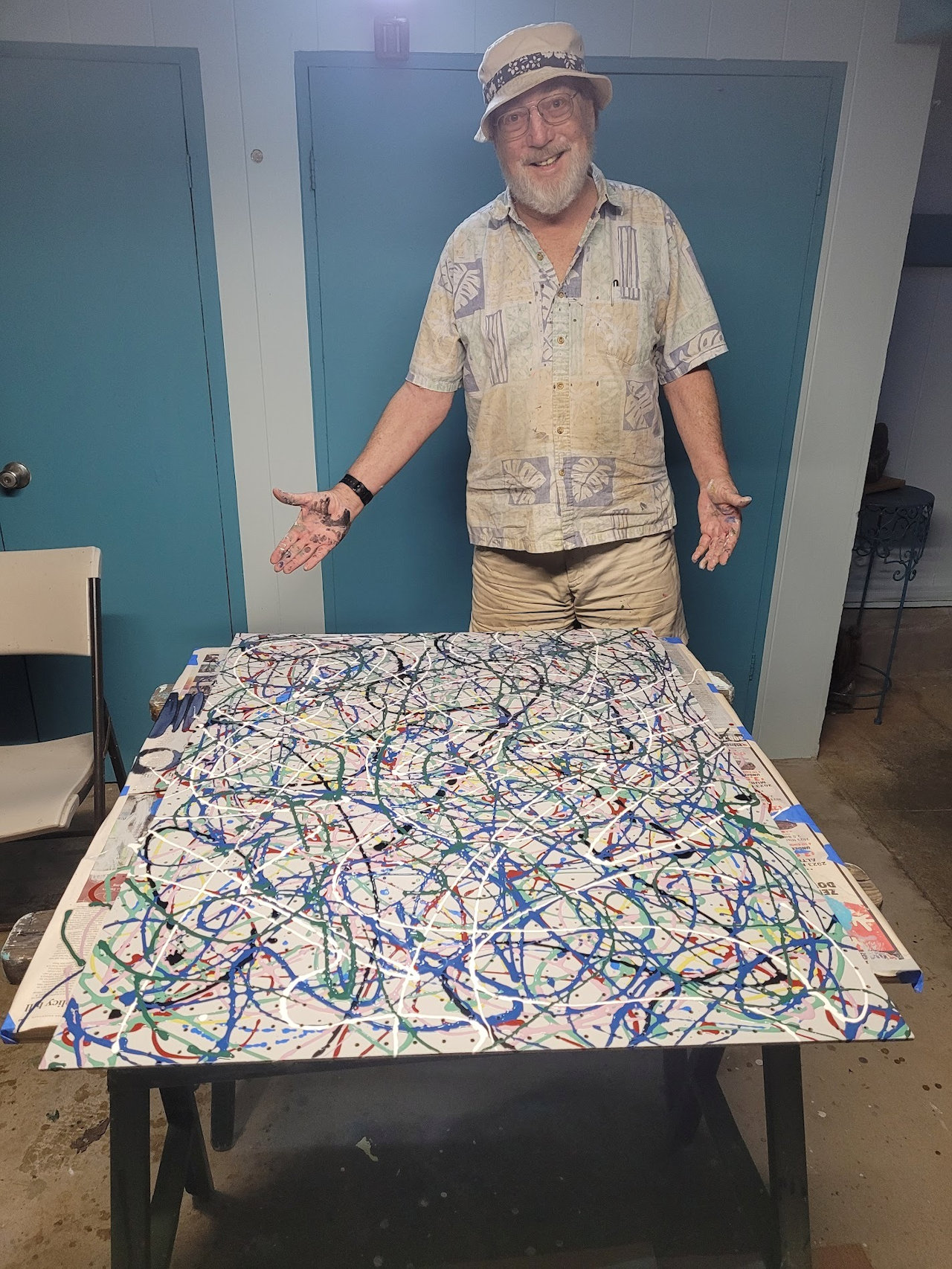
On Monday the 18th I painted the pegboard for the kitchen. Photo by Andrea.

On Tuesday the 19th I installed the pegboard. Perspective corrected image, click it for the full resolution version.
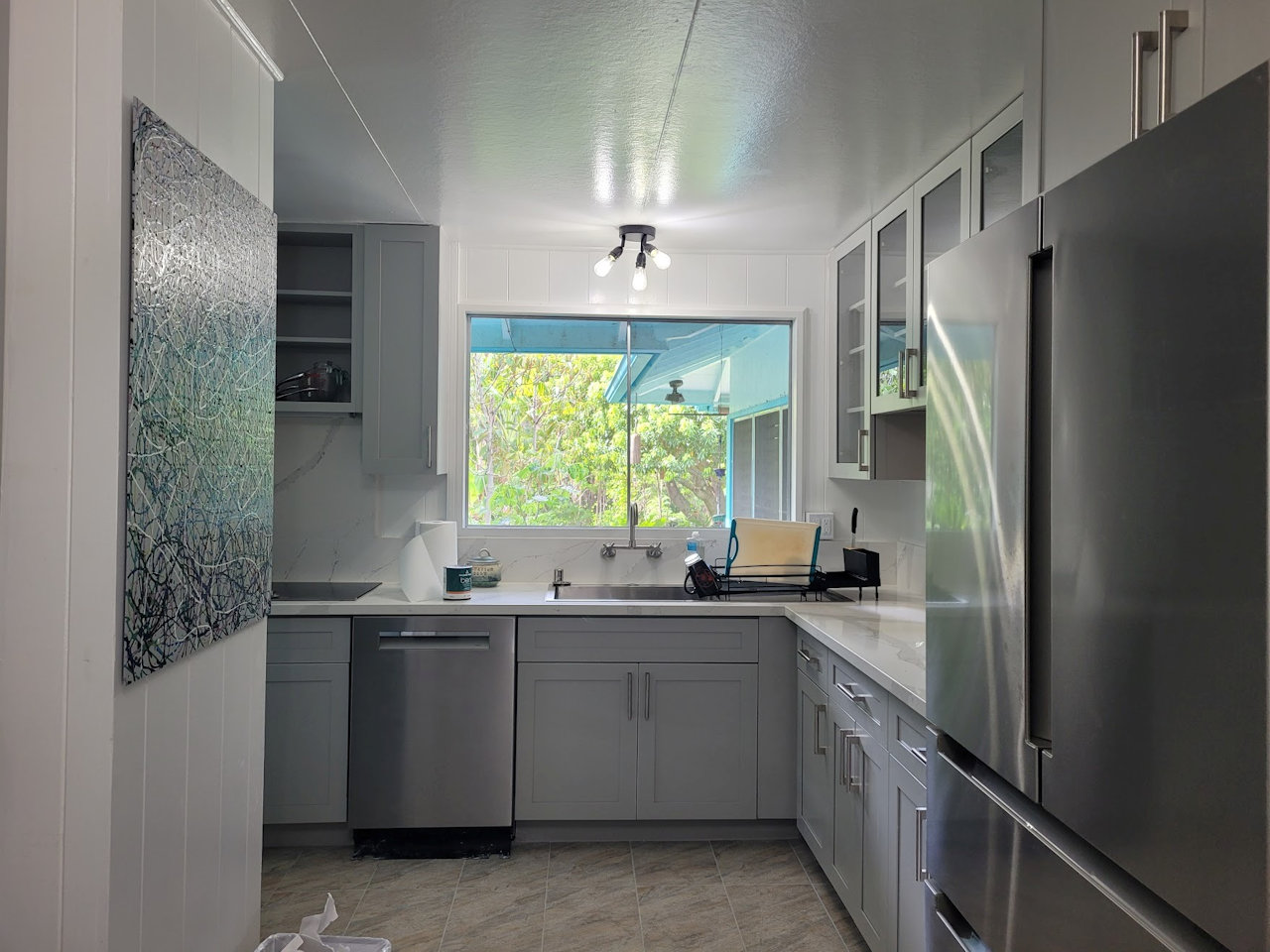
The kitchen is complete on Tuesday the 19th. Photo by Andrea.

The pegboard with hooks and pots. Photo by Andrea.
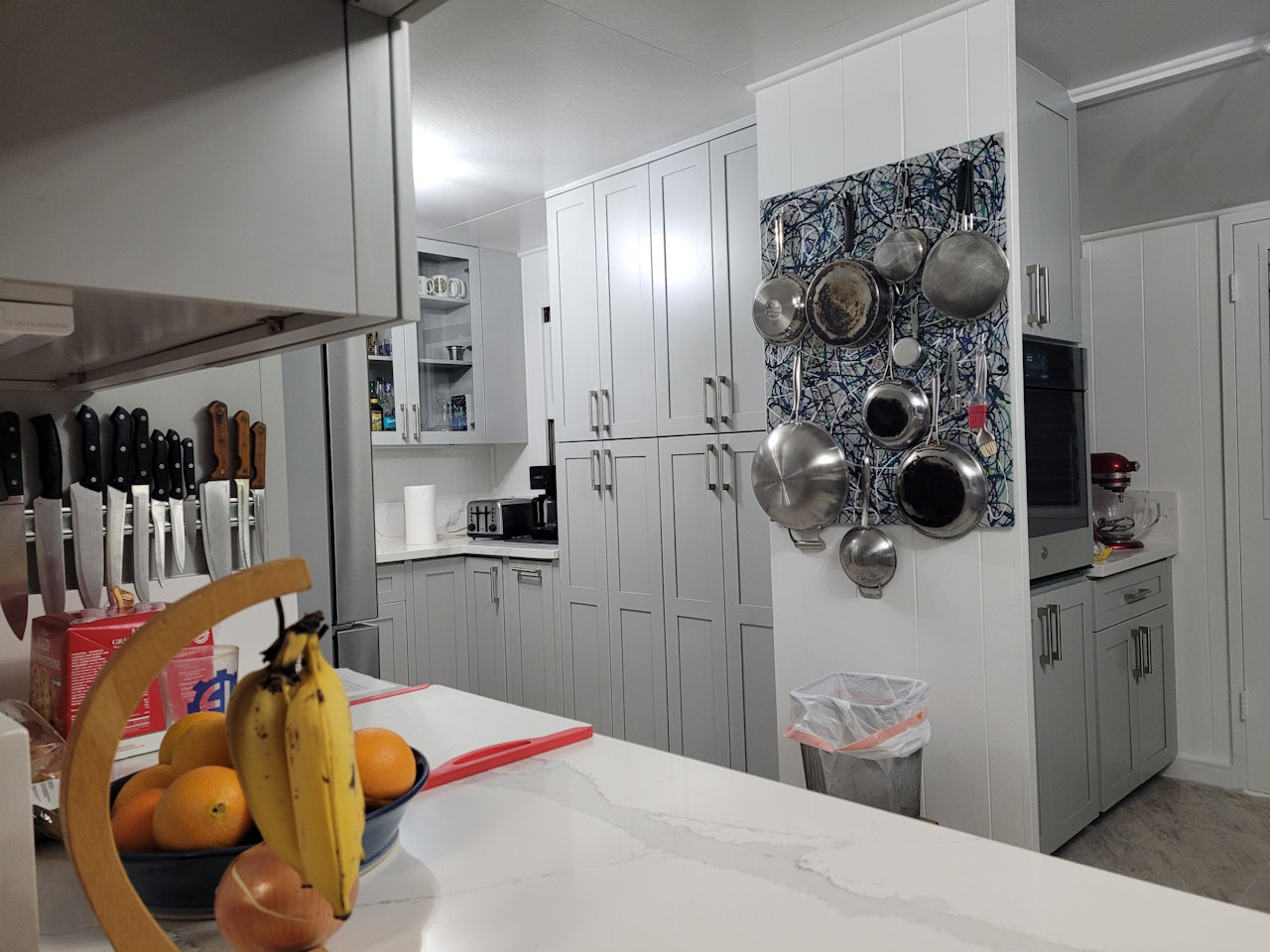
The kitchen early Wednesday morning. Pau! Photo by Andrea.

The completed laundry space on Christmas morning.
The painted pegboard was such a hit I got a request for another one by the cooktop. The whole pegboard idea came from Julia Child. In her
TV cooking show, she had a whole wall of pegboard to hold her pots and pans.
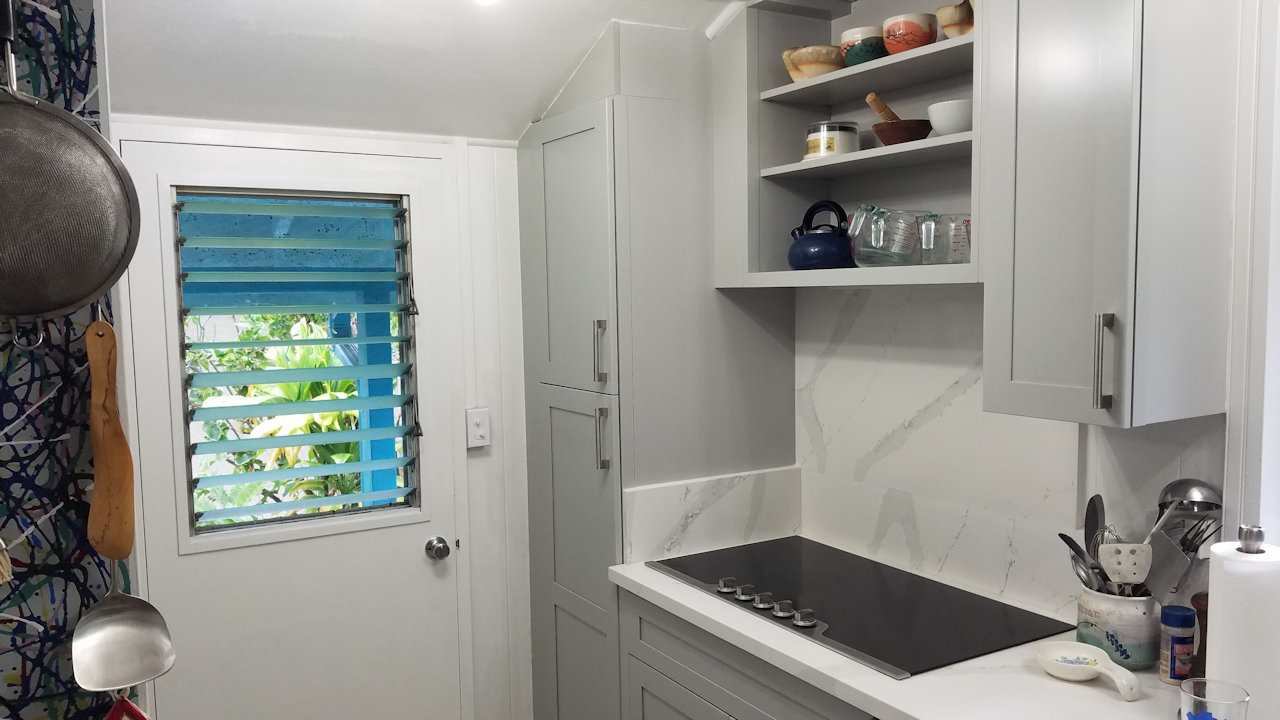
This is the before shot. We went to City Mill and got a 2' by 4' x 3/16" fiber pegboard on Wednesday the 27th.

I cut out the pegboards with a circular saw and painted them light gray on both sides.

I started with yellow with flat black and red with flat black.

Next were brown with flat white, green with flat white, and International Andrea Green Blue. I finished with flat black and flat white.
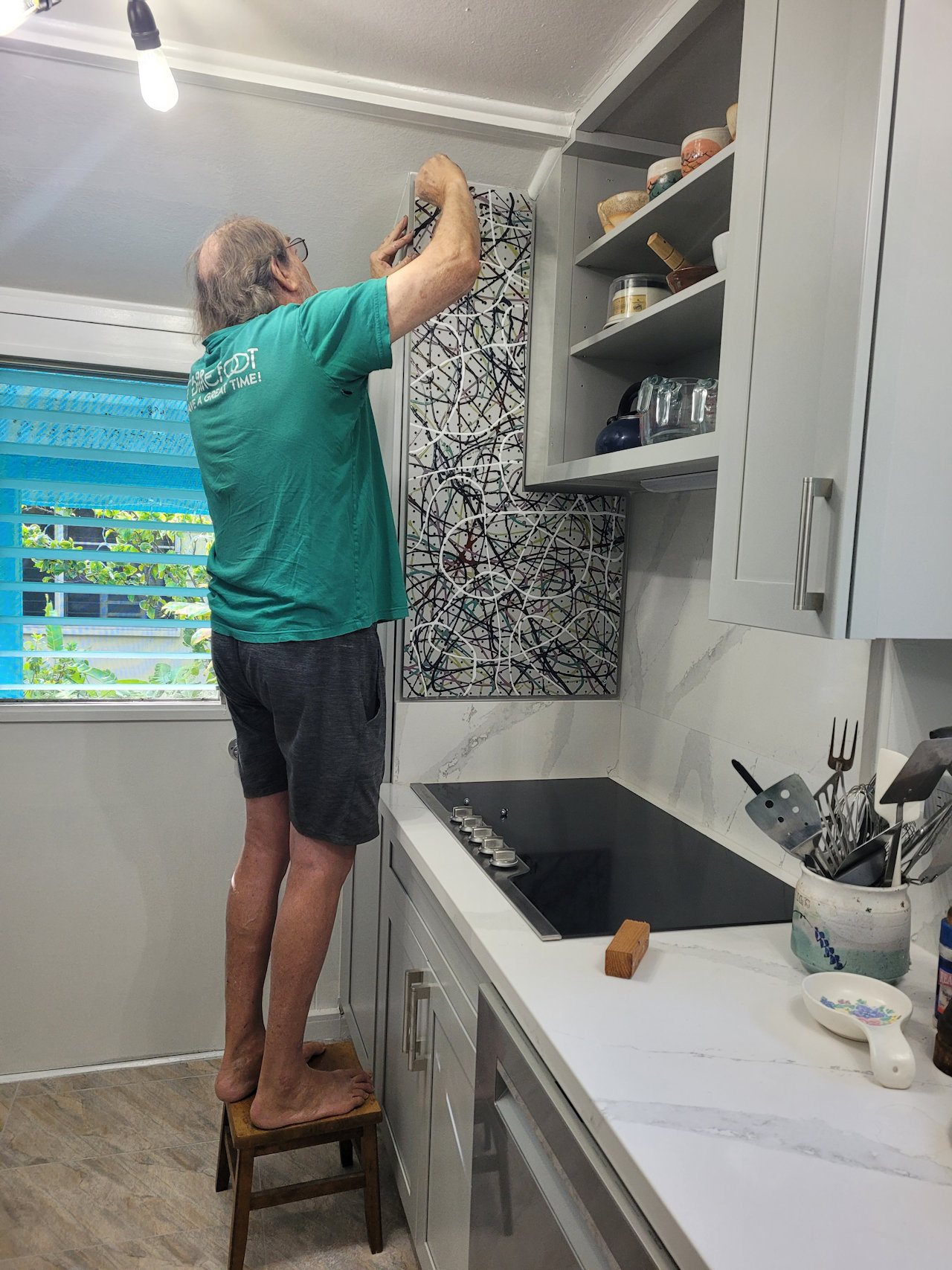
Putting it up by the cooktop. Photo by Andrea.

I also got a small one by the coffee corner. Photo by Andrea.
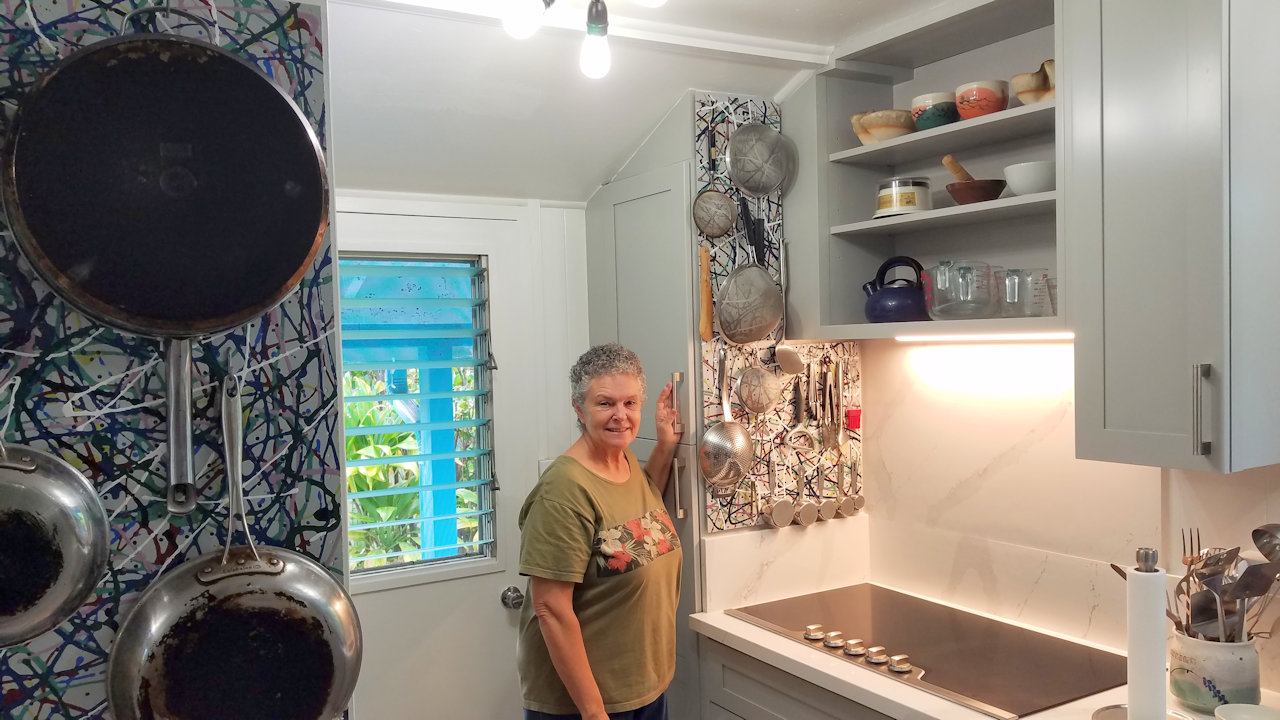
Andrea after putting up some pans and things.
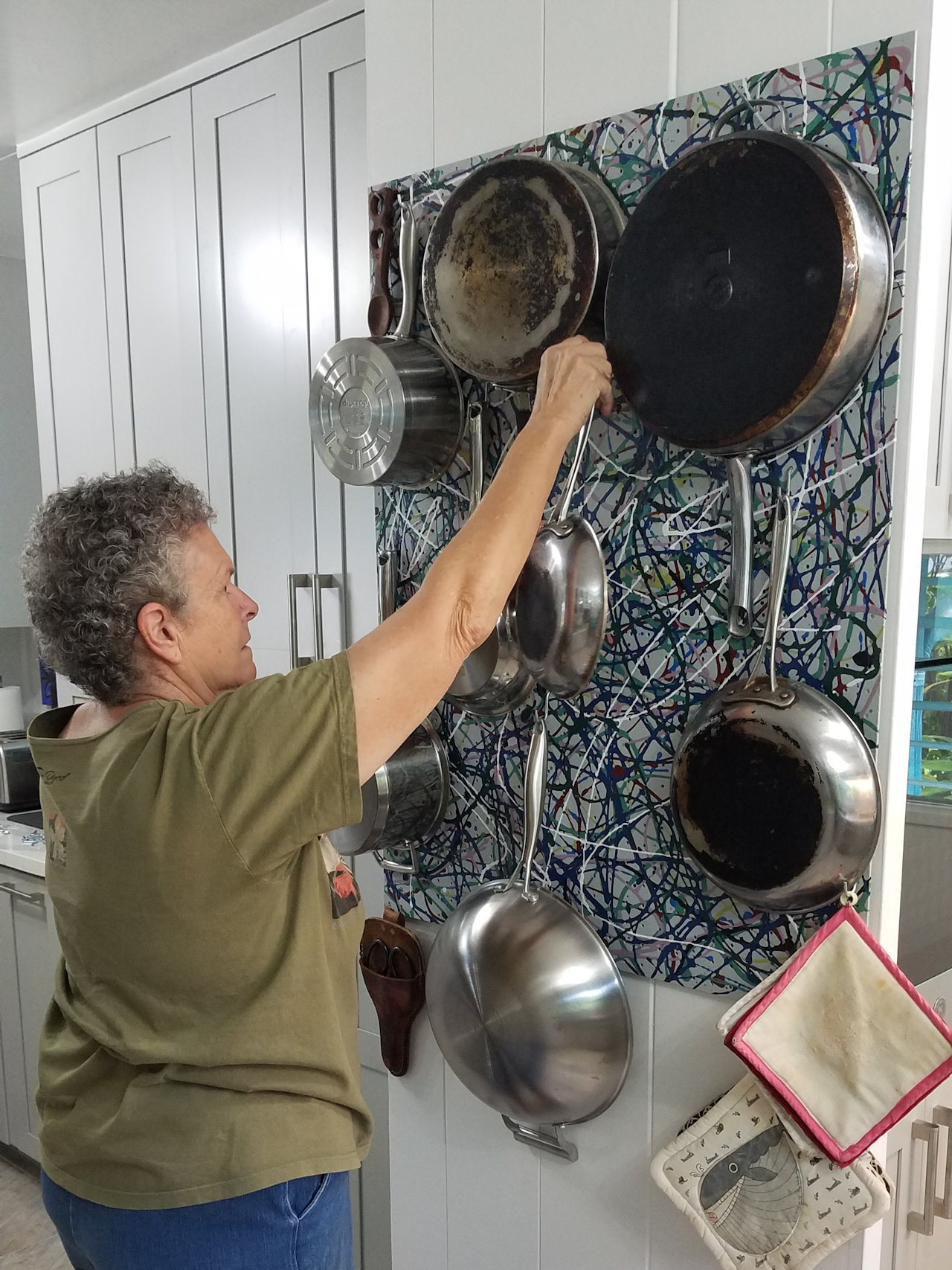
That gave her more space on the first and main pegboard.
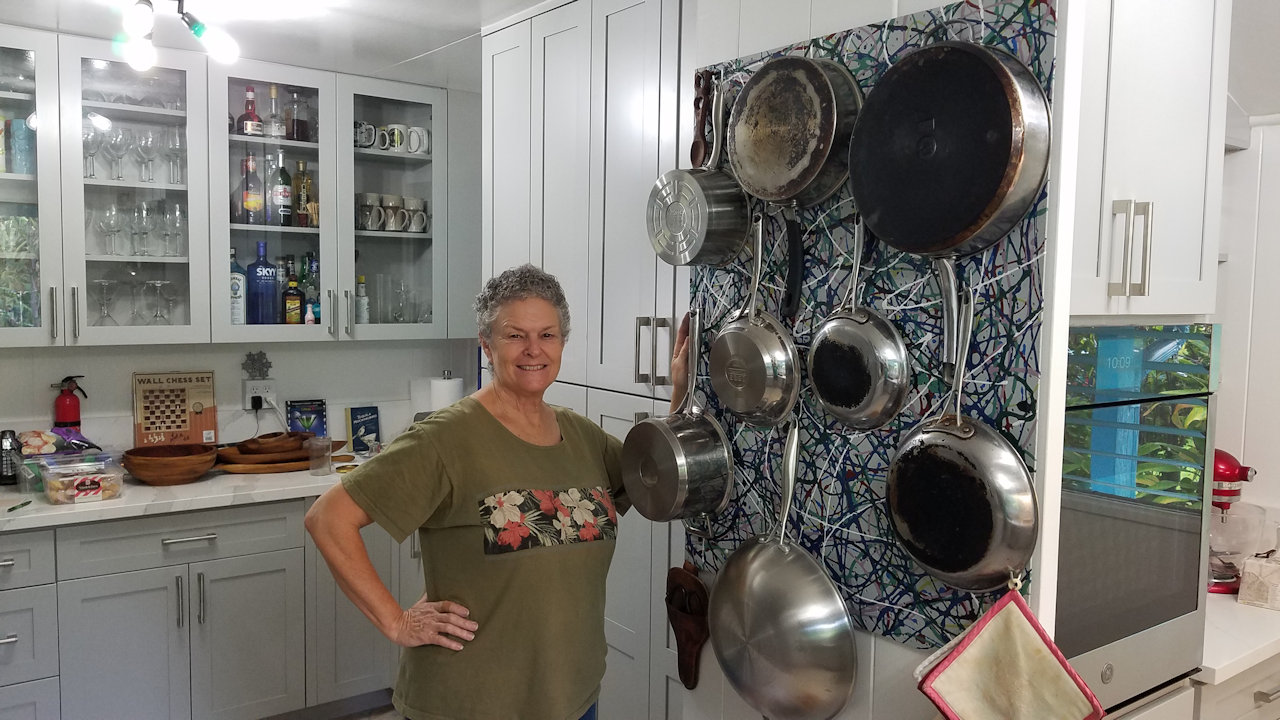
Ta da!

On Saturday the 30th Andrea started setting tile to the right of the dryer. Before shot.

Another before shot.

Finished the next day on New Year's Eve.
 Email Richard dot J dot Wagner at gmail dot com
Email Richard dot J dot Wagner at gmail dot com
KitchenRemodel2023.html: This hand-crafted, human-readable, HTML file was created December 20, 2023.
Last updated December 31, 2023 by
Dr. Richard Jeffery Wagner. Text and images copyright © 2023, unless otherwise attributed, all rights reserved.





















































 Email Richard dot J dot Wagner at gmail dot com
Email Richard dot J dot Wagner at gmail dot com