Hawaiian Architecture
For a good overview and introduction, see the
Wikipedia article on Hawaiian architecture.
I have identified at least three distinct architectural styles that seem to be unique to Hawaii:
Dickey Roof
The
Hawaiian style roof
was introduced by architect Charles W. Dickey in 1926 with his personal residence in Waikiki. In 1926 Dickey was commissioned
to design the Halekulani bungalows and in 1931 he was commisioned to design the main building for the Halekulani. The style
caught on and has become emblematic of Hawaiian architecture.

The original Dickey roof: Charles W. Dickey's residence in Waikiki. Courtesy of
ZuluMagoo.
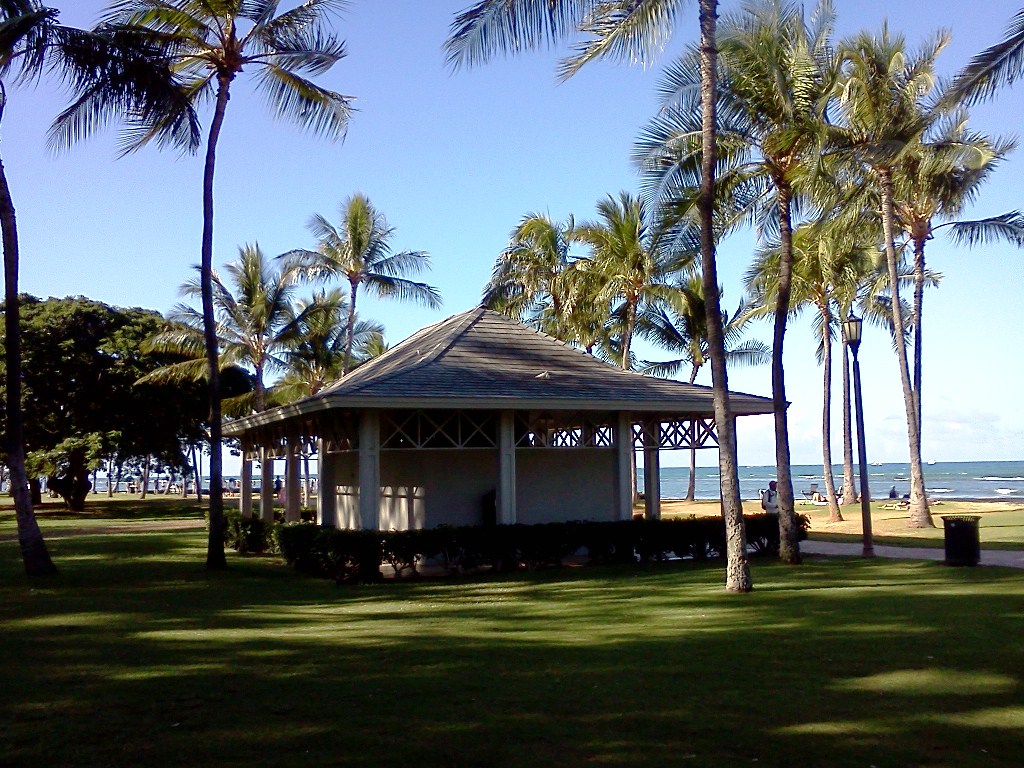
This is the public restroom at Queen's Surf Beach.
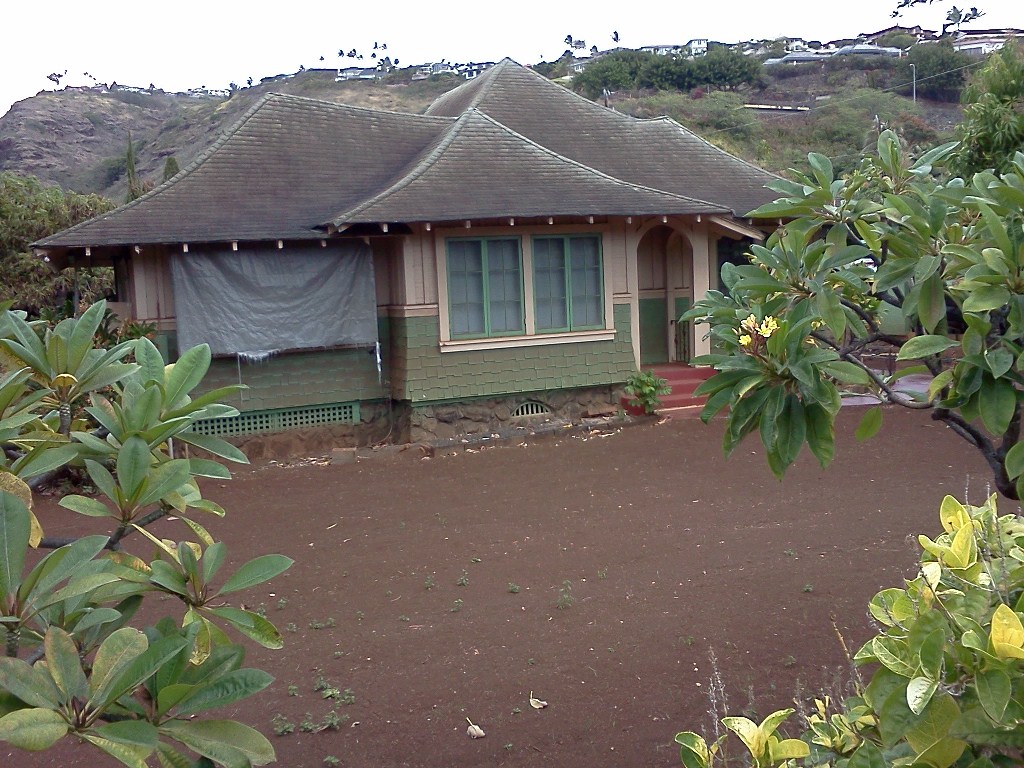
This is a Dickey roof house in Aina Haina on Kalanianaole Highway.

Side view of the Dickey roof house.
Single Wall House
Home heating is not necessary in Hawaii, so insulated frame house construction was not used in many instances. Instead,
many houses were built with 3/4 inch thick tongue-in-groove vertical boards to hold up the roof. Single wall construction
is no longer allowed by the building code in Hawaii because of the need to insulate some walls to reduce air conditioning
cost, as well as the fact that a frame house is stronger in the face of high winds.
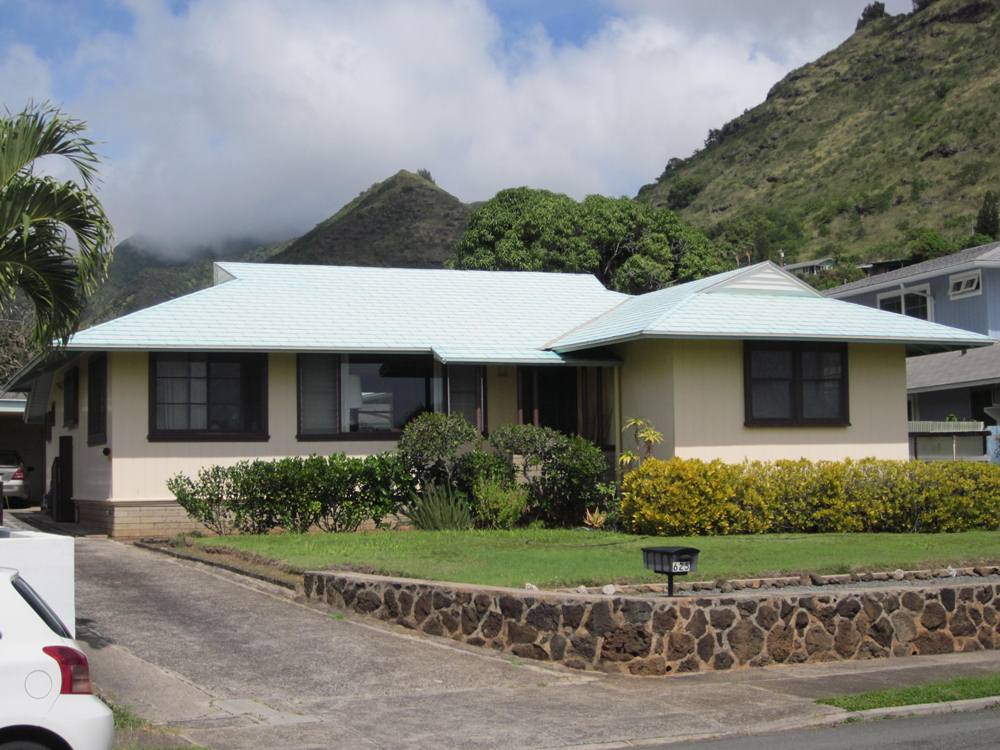
Single wall construction is typified by vertical tongue-in-groove boards that take the roof load.
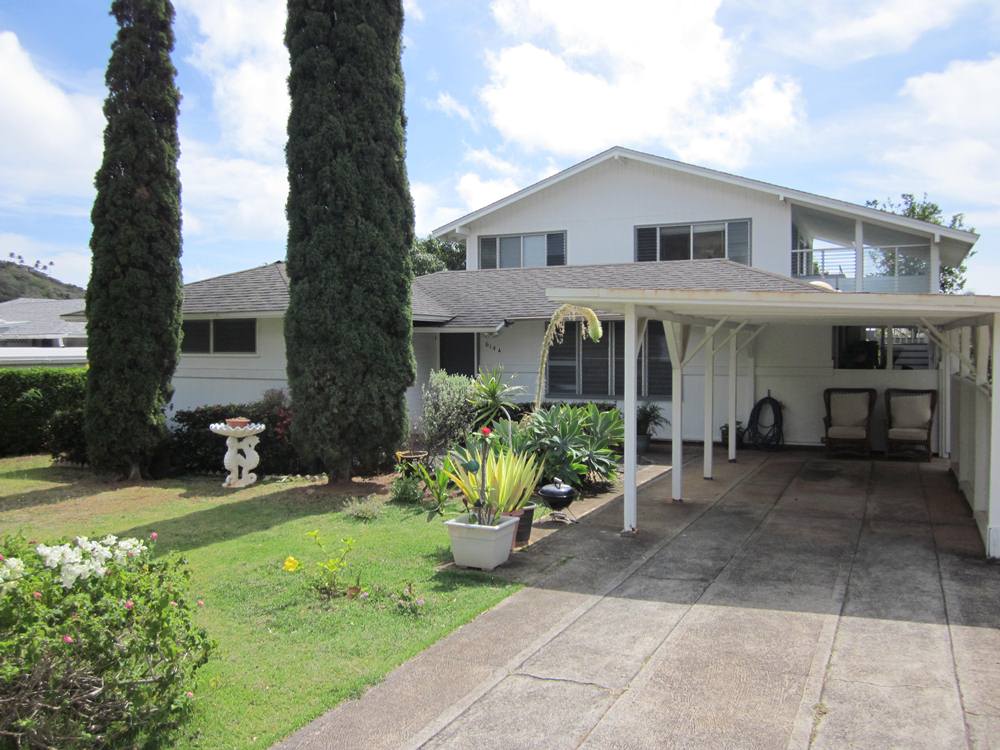
This is an example of a single decorative horizontal band style.
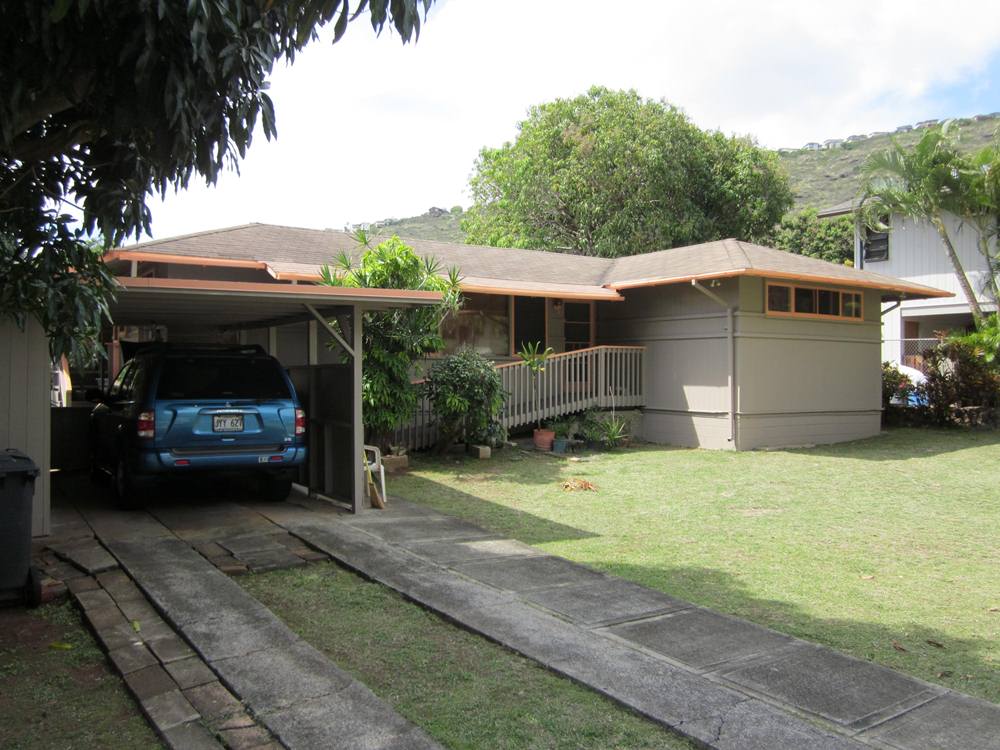
This is an example of a double decorative horizontal band style.
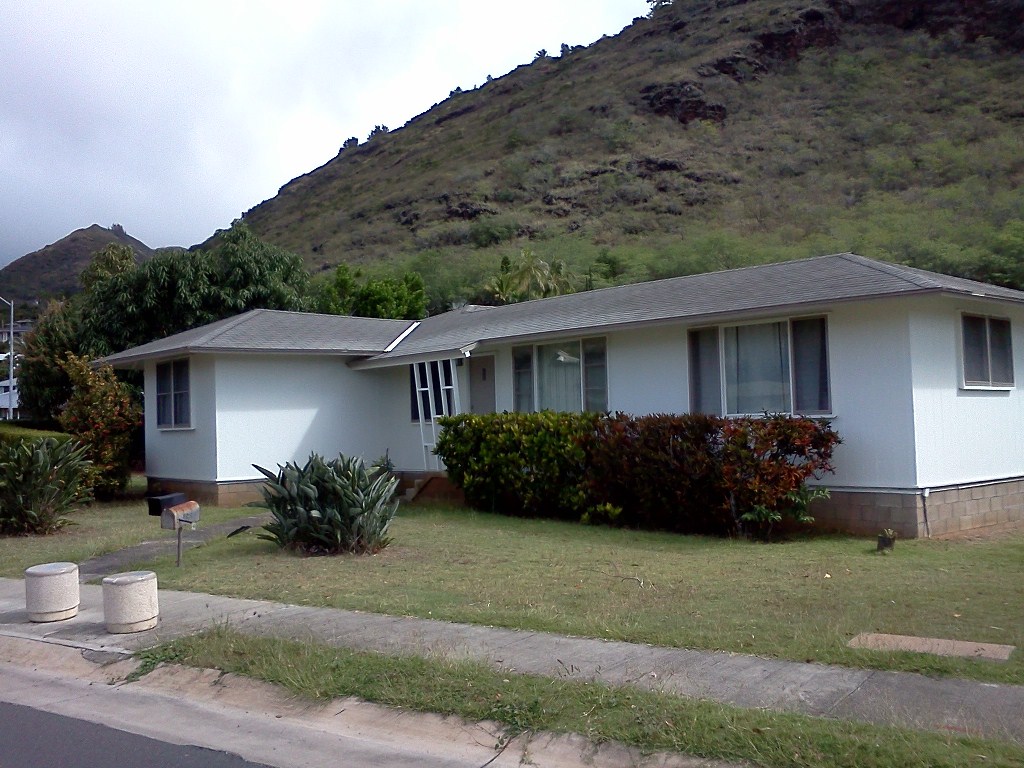
A single wall zero band house in Aina Haina.
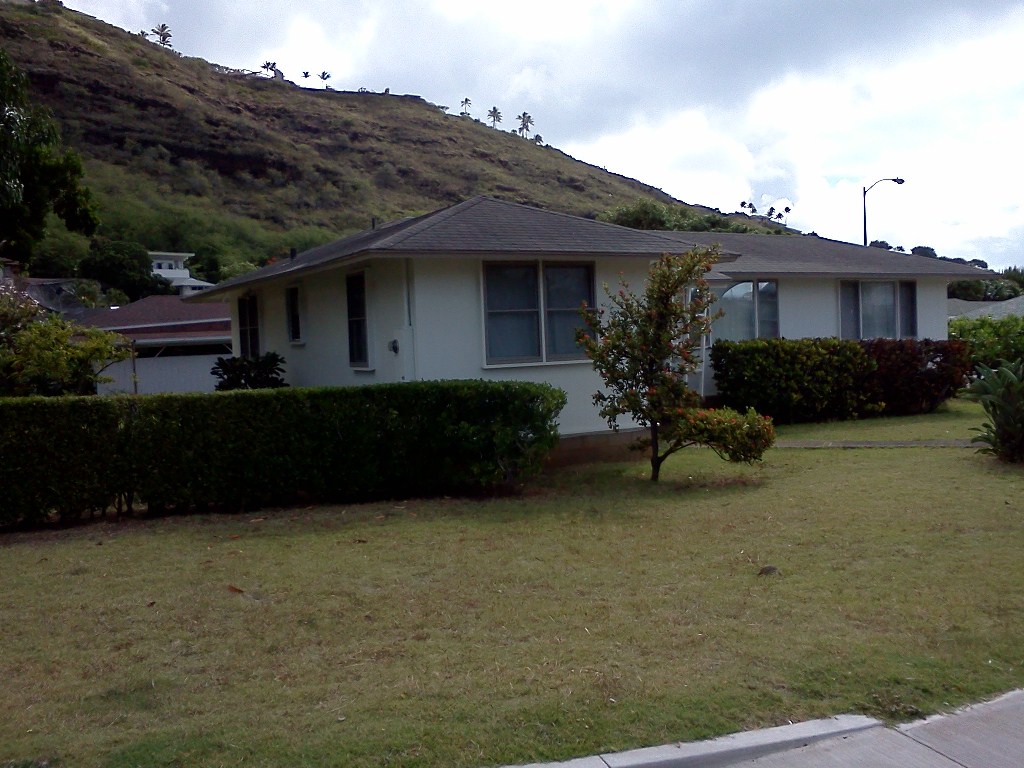
Another view of the single wall zero band house.
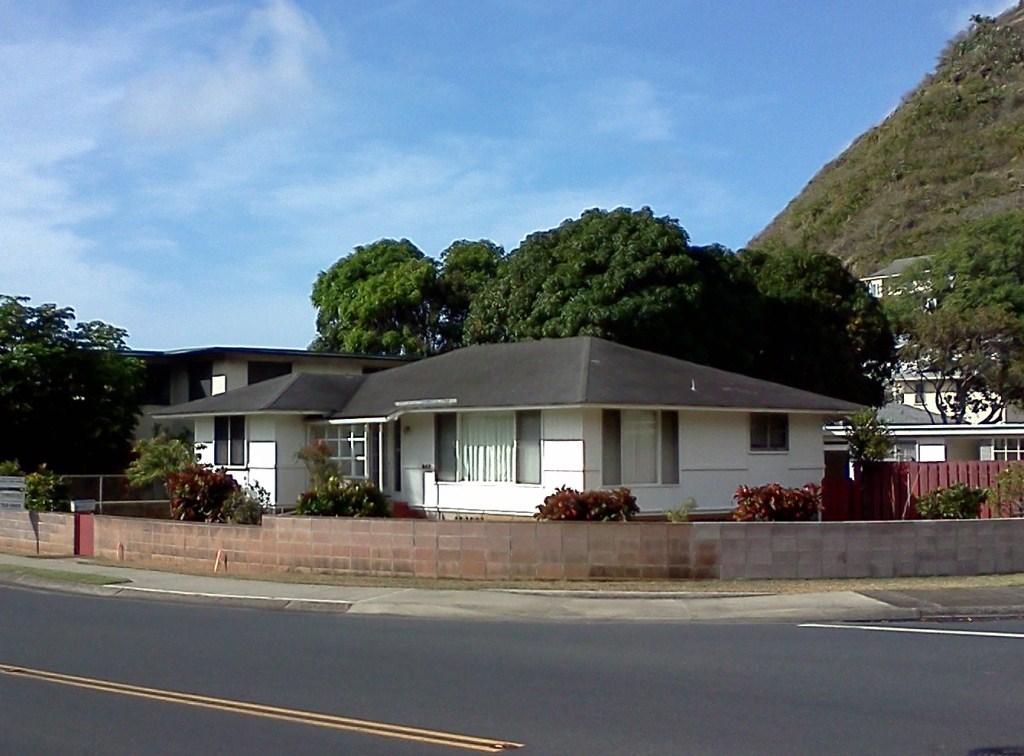
A single band single wall house on East Hind Drive.

Two double band single wall houses next to each other on Hind Iuka.
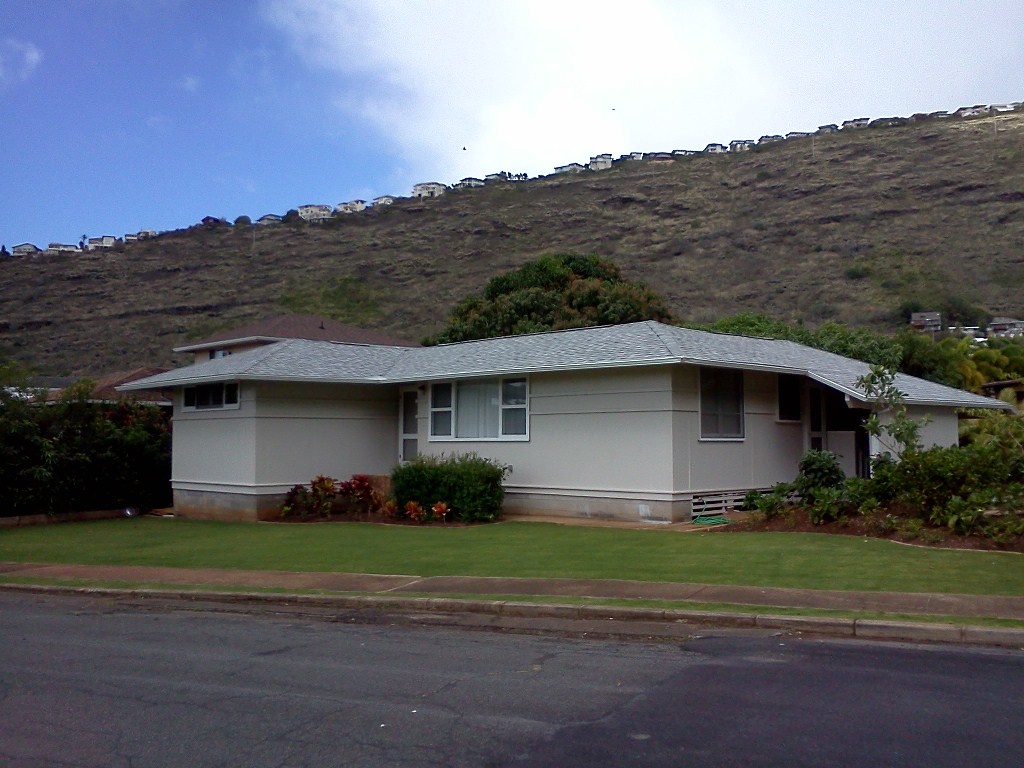
A fine example of the double band style of single wall house.
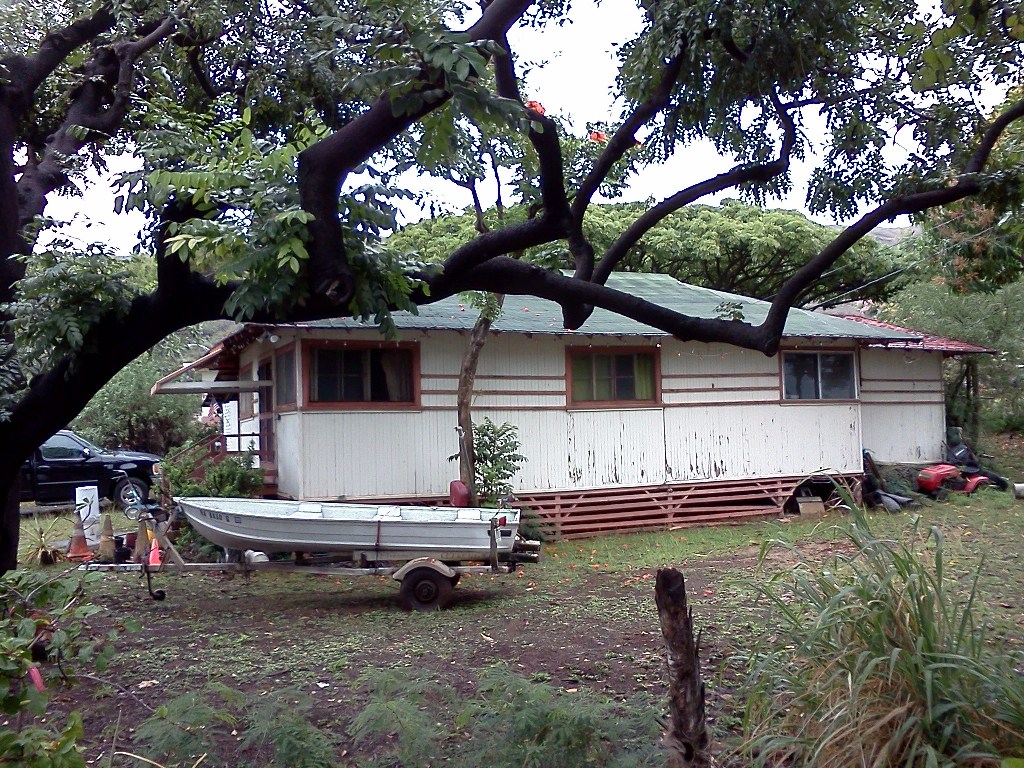
This house on Kalanianaole Highway is said to be for the Kalani High School caretaker. It has a triple decorative band. It appears to need
some taking care of.
Palm Tree Style
This style originated with the Hawaii State Capitol building and is named from the upwardly expanding columns that
resemble palm trees. Here is what the
Hawaii State Government
Website says about the architypical Capitol:
The Capitol was constructed at the direction of Governor John A. Burns and designed by the firms of Belt, Lemmon & Lo of
Honolulu, John Carl Warnecke & Associates and Architects Hawai`i. It was built at a cost of $24.6 million. Construction
was started on November 15, 1965 and completed on March 15, 1969.
The State Capitol’s unusual architectural style contains a great deal of symbolism reflecting the uniqueness of the island
state. It was designed with extensive amounts of open space, both inside and out, to convey a sense of open government.
The number eight is found throughout the building, signifying the eight major Hawaiian islands. There are eight columns
in the front and back of the building, groups of eight mini-columns on the balcony that surrounds the fourth floor and
eight panels on the doors leading to the Governor’s and Lieutenant Governor’s chambers.
Like the Hawaiian Islands, the Capitol is surrounded by water, and the outer columns that rise from the reflecting pools
represent Hawai‘i’s palm trees.
The House and Senate chambers have curved, sloping walls, a shape inspired by the volcanoes that gave birth to the islands.
Since completion of the building in 1969, the palm tree style has been widely immitated on Oahu, so it has become
a distinctly Hawaiian style.
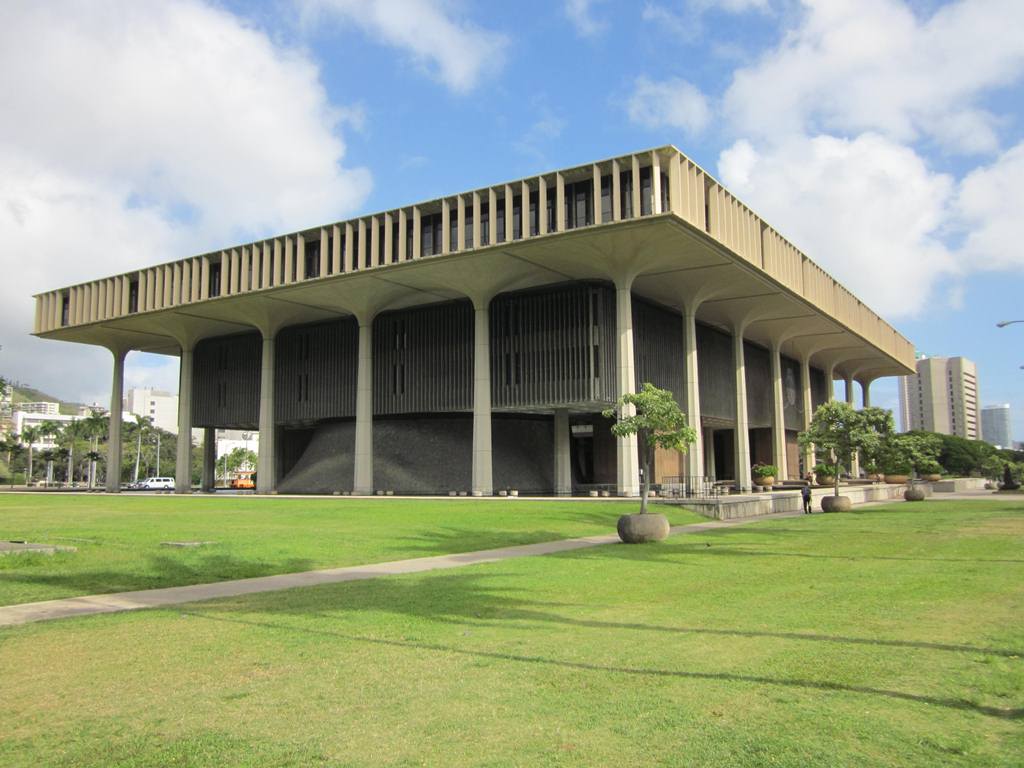
The
Capitol of the State of Hawaii.
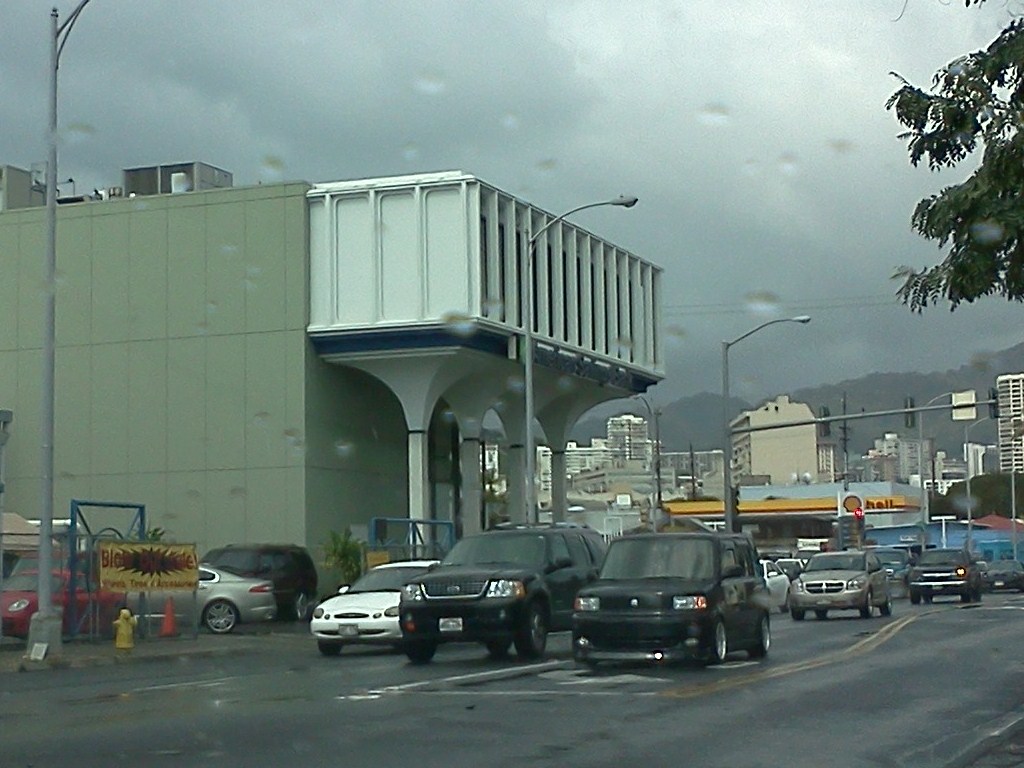
A palm tree style bank building on Ward Avenue.
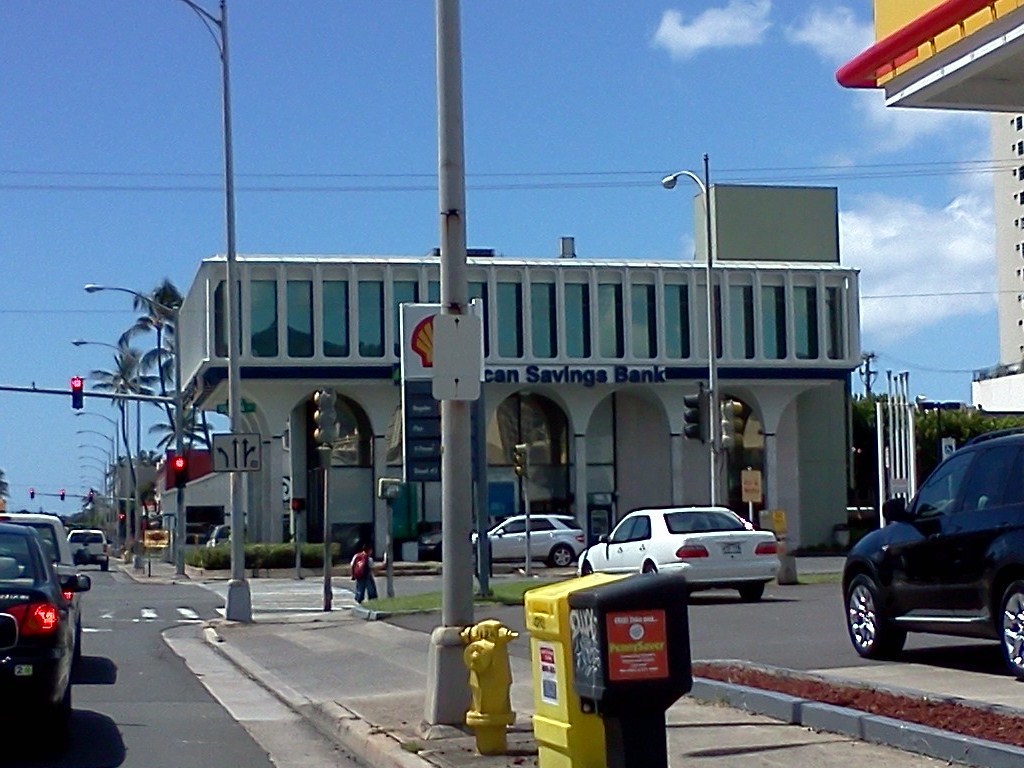
Here's a view of the front side of that bank taken on a different day.
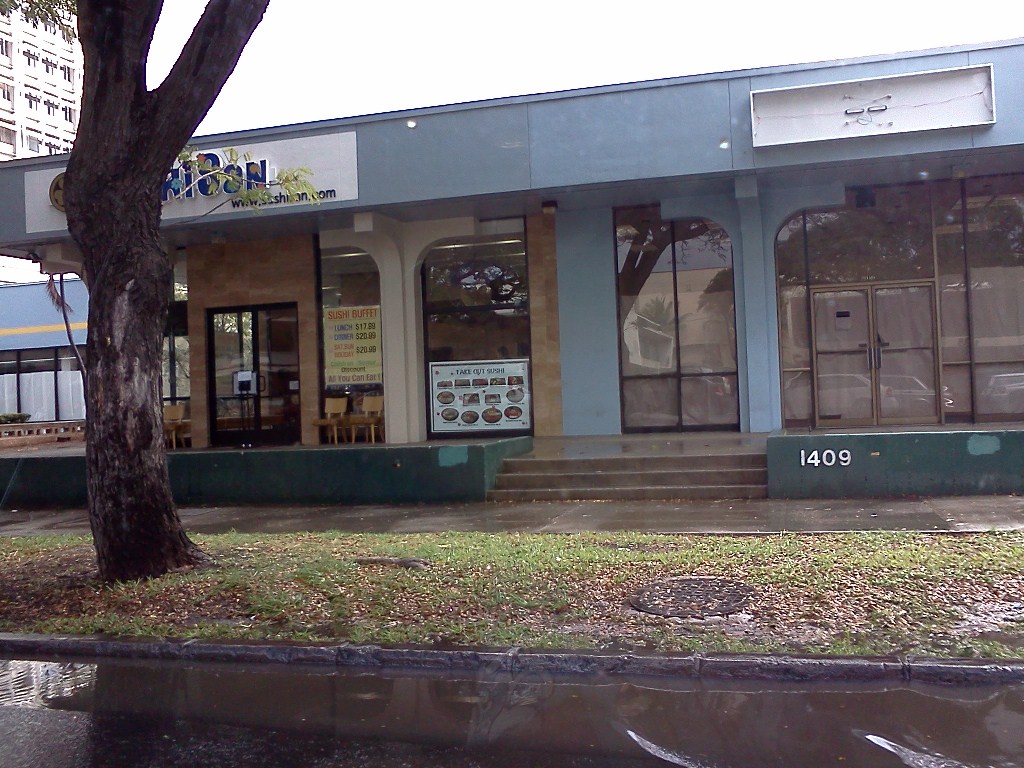
Here's milder form of palm tree style on Kapilolani Blvd.
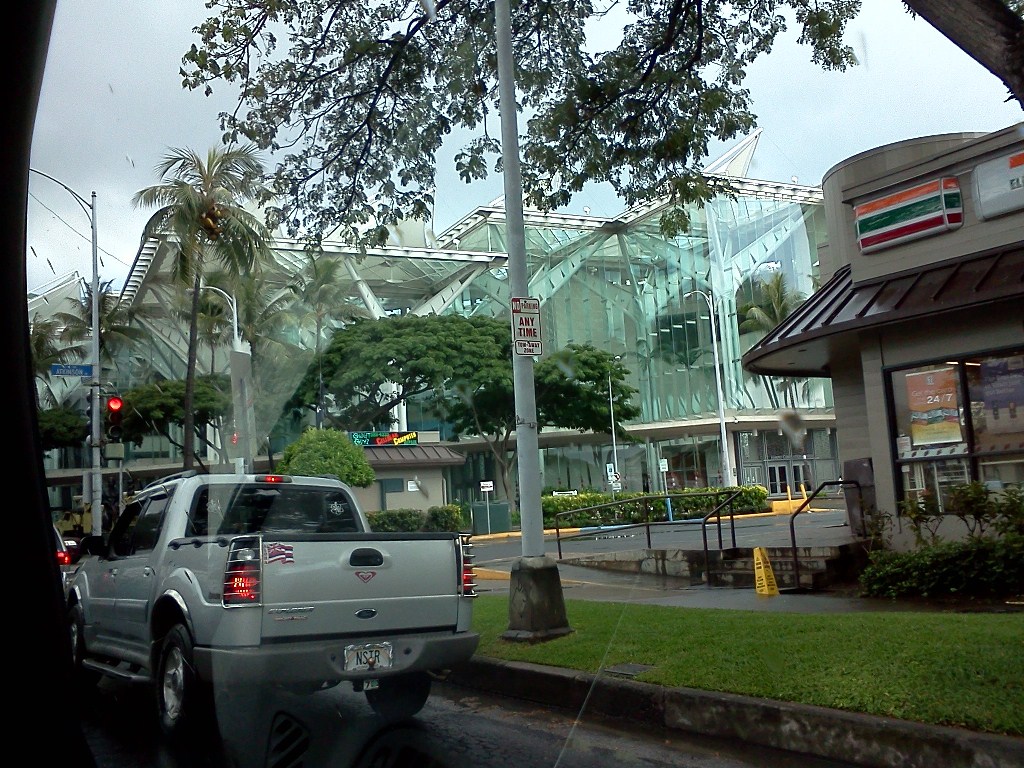
The inerior supports of the Honolulu Convention Center, visible through the glass, are also exemplary of the palm tree style.
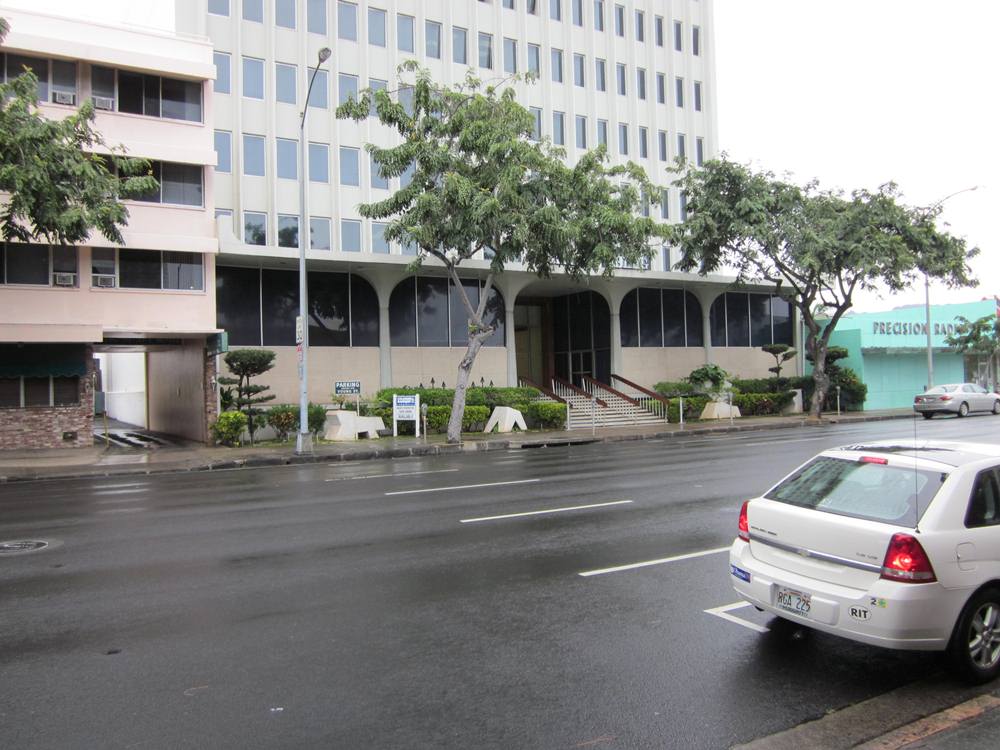
This is the facade of a highrise apartment on the mauka side of King Street.
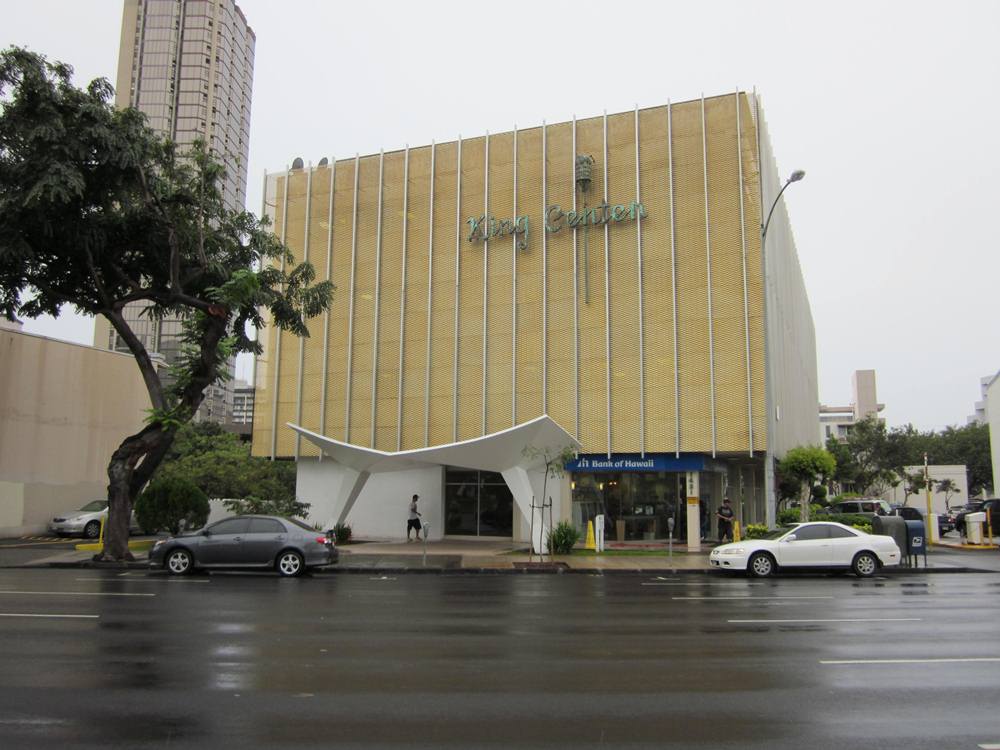
This is a palm tree style portico at King Center on the makai side of King Street.
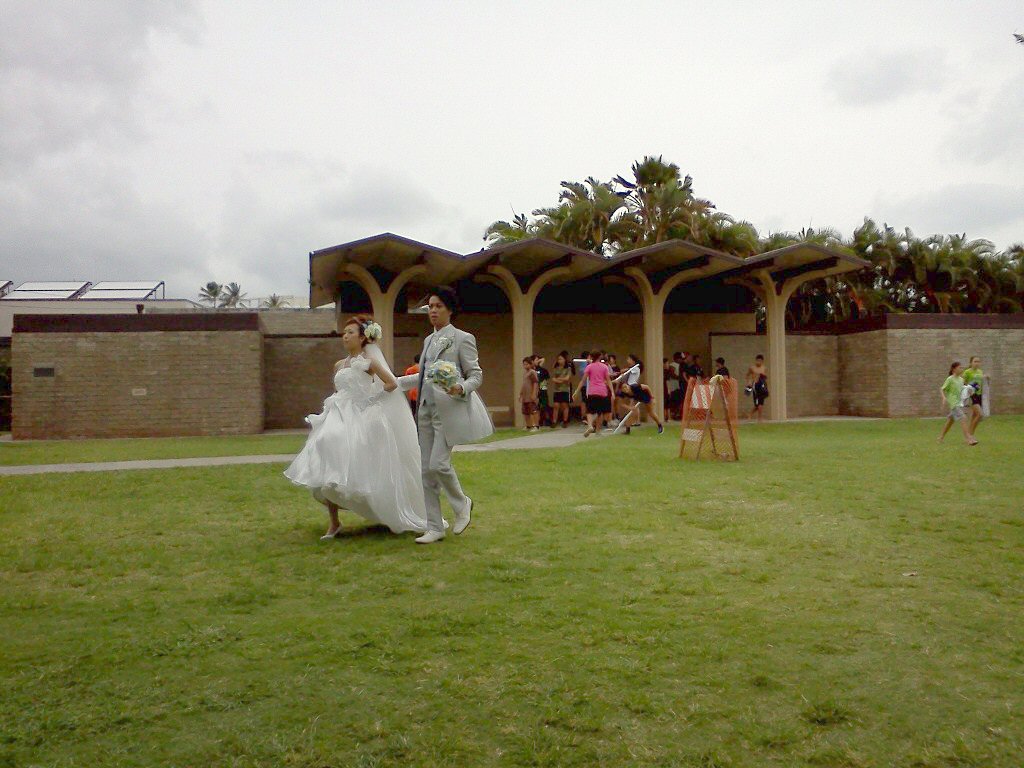
The public restroom at Wailae Park near the Kahala Hilton Hotel is a classic implementation of the palm tree style.
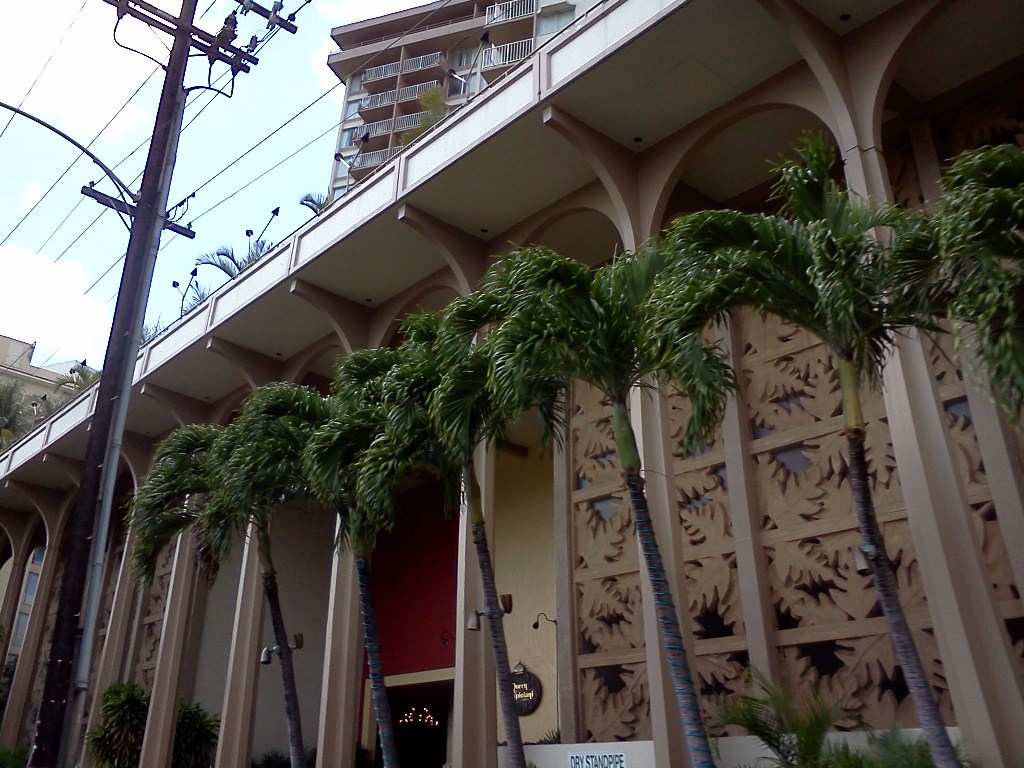
This is a very graceful example the palm tree style architecture of the Queen Kapiolani Hotel on Kapahulu near Kalakaua in Waikiki.
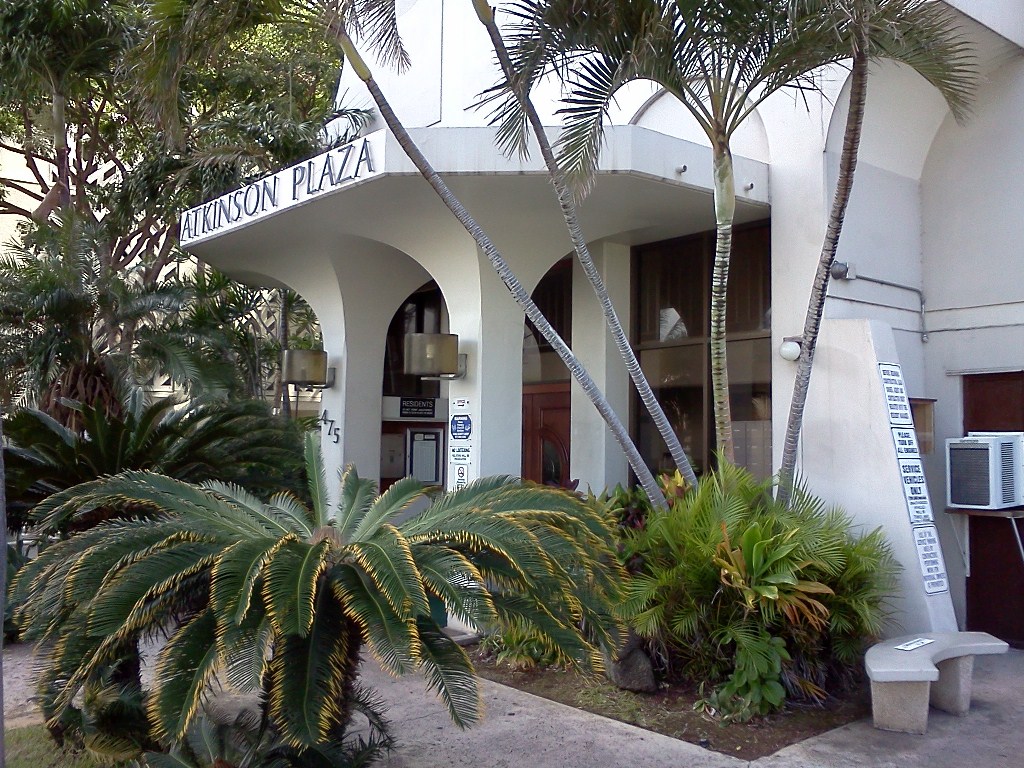
Next door to the Convention Center is this apartment building with a palm tree style portico.
Miscellaneous Hawaiian Architecture
I often find interesting examples of Hawaiian architecture that are not of an identifiably Hawaiian style, but warrant
inclusion here due to architectural merit.
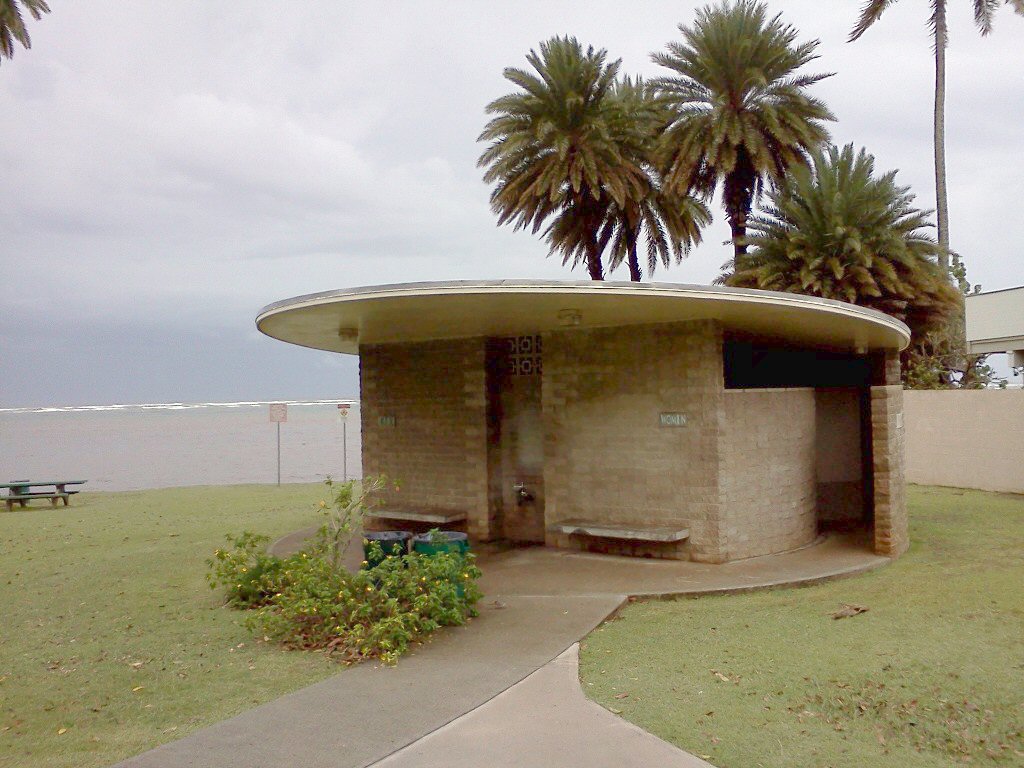
This circular block wall public restroom at Wailupe Beach Park has a cantilevered circular flat concrete roof.
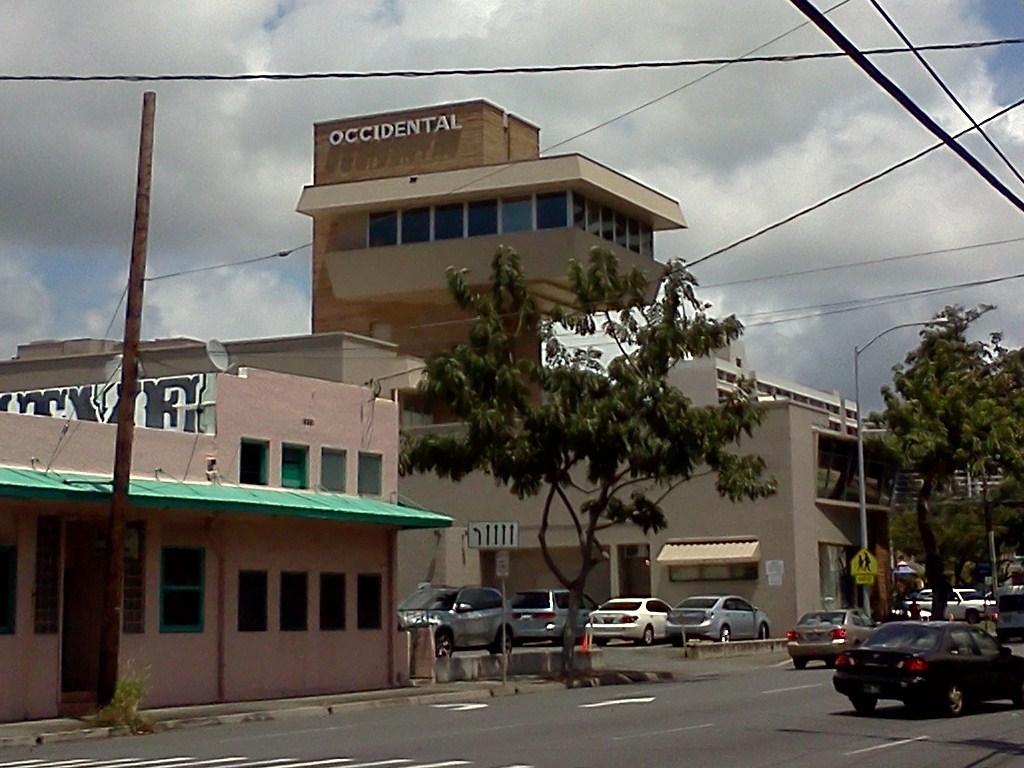
This is the unusual Occidental building King and Berretania near McKinley High School.
 Richard dot J dot Wagner at gmail dot com
Richard dot J dot Wagner at gmail dot com
index.html, this hand crafted HTML file was created February 17, 2012.
Last updated February 24, 2013, by
Rick Wagner.
Copyright © 2012-2013 by Rick Wagner, all rights reserved.
























 Richard dot J dot Wagner at gmail dot com
Richard dot J dot Wagner at gmail dot com